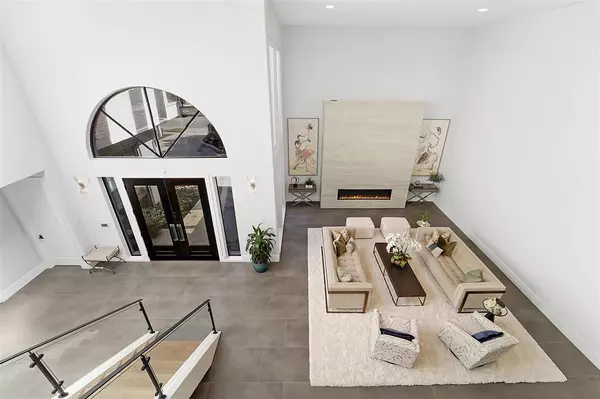For more information regarding the value of a property, please contact us for a free consultation.
2504 Inwood DR Houston, TX 77019
Want to know what your home might be worth? Contact us for a FREE valuation!

Our team is ready to help you sell your home for the highest possible price ASAP
Key Details
Property Type Single Family Home
Listing Status Sold
Purchase Type For Sale
Square Footage 6,304 sqft
Price per Sqft $491
Subdivision River Oaks
MLS Listing ID 63953181
Sold Date 10/13/23
Style Contemporary/Modern
Bedrooms 4
Full Baths 4
Half Baths 2
HOA Fees $208/ann
HOA Y/N 1
Year Built 1976
Annual Tax Amount $46,944
Tax Year 2022
Lot Size 0.263 Acres
Property Description
Modern design at its finest in prestigious River Oaks. Contemporary selections and inspiring layout are showcased in this masterful redesign by Collaborative Designworks. Sweeping views of the turfed backyard w/ plunge pool and waterfalls provide a tranquil setting. Soaring two-story ceilings in the living room offer ample space for art. Foscari Interiors designed both the main and catering kitchens with refined, modern flair. The full catering kitchen is adjacent to the main kitchen and camouflaged behind a hidden panel. The luxurious primary retreat boasts a spacious balcony overlooking the waterfalls cascading into the pool. The primary bath contains dual vanities with sinks, dressing vanity, an oversized steam shower and two water closets. All upstairs bedrooms are oversized with ensuite baths. The upstairs home office is tucked away for privacy. Also contains whole home generator and EV charging station. Exquisitely designed for living and entertaining-this is a must see!
Location
State TX
County Harris
Area River Oaks Area
Rooms
Bedroom Description 1 Bedroom Down - Not Primary BR,Primary Bed - 2nd Floor,Walk-In Closet
Other Rooms Den, Formal Dining, Formal Living, Gameroom Up, Home Office/Study, Living Area - 1st Floor, Living Area - 2nd Floor, Utility Room in House, Wine Room
Master Bathroom Half Bath, Primary Bath: Double Sinks, Primary Bath: Shower Only, Vanity Area
Kitchen Breakfast Bar, Butler Pantry, Pantry, Pots/Pans Drawers, Second Sink, Soft Closing Cabinets, Soft Closing Drawers, Under Cabinet Lighting, Walk-in Pantry
Interior
Interior Features Alarm System - Owned, Balcony, Central Vacuum, Window Coverings, Dry Bar, Elevator, Fire/Smoke Alarm, Formal Entry/Foyer, High Ceiling, Refrigerator Included, Spa/Hot Tub, Wired for Sound
Heating Central Gas, Zoned
Cooling Central Electric, Zoned
Flooring Carpet, Stone, Tile, Wood
Fireplaces Number 1
Fireplaces Type Gaslog Fireplace
Exterior
Exterior Feature Back Yard, Back Yard Fenced, Balcony, Fully Fenced, Mosquito Control System, Patio/Deck, Private Driveway, Side Yard, Spa/Hot Tub, Sprinkler System
Parking Features Attached/Detached Garage
Garage Spaces 2.0
Garage Description Additional Parking, Auto Driveway Gate, Auto Garage Door Opener, Circle Driveway, Driveway Gate, EV Charging Station
Pool Heated, In Ground
Roof Type Other
Private Pool Yes
Building
Lot Description Subdivision Lot
Faces North
Story 2
Foundation Slab on Builders Pier
Lot Size Range 1/4 Up to 1/2 Acre
Sewer Public Sewer
Water Public Water
Structure Type Brick,Wood
New Construction No
Schools
Elementary Schools River Oaks Elementary School (Houston)
Middle Schools Lanier Middle School
High Schools Lamar High School (Houston)
School District 27 - Houston
Others
Senior Community No
Restrictions Deed Restrictions
Tax ID 060-153-037-0018
Ownership Full Ownership
Energy Description Digital Program Thermostat,North/South Exposure
Tax Rate 2.2019
Disclosures Reports Available, Sellers Disclosure
Special Listing Condition Reports Available, Sellers Disclosure
Read Less

Bought with Martha Turner Sotheby's International Realty




