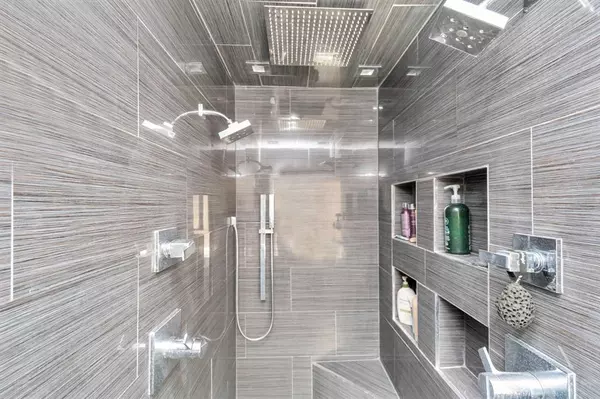For more information regarding the value of a property, please contact us for a free consultation.
4231 Ringrose DR Missouri City, TX 77459
Want to know what your home might be worth? Contact us for a FREE valuation!

Our team is ready to help you sell your home for the highest possible price ASAP
Key Details
Property Type Single Family Home
Listing Status Sold
Purchase Type For Sale
Square Footage 2,727 sqft
Price per Sqft $157
Subdivision Plantation Creek Sec 2-A
MLS Listing ID 28090456
Sold Date 10/13/23
Style Traditional
Bedrooms 4
Full Baths 2
Half Baths 1
HOA Fees $75/ann
HOA Y/N 1
Year Built 1993
Annual Tax Amount $8,571
Tax Year 2022
Lot Size 7,250 Sqft
Acres 0.1664
Property Description
Looking for a modern take on an established Missouri City home? Welcome home to the tree-lined 4231 Ringrose Drive, located just off Highway 6 and Dulles. With beautiful landscaping and large wooden door surrounded by Colonial grid windows allowing an abundance of natural lighting in, you're sure to be pleased as you enter into the extended entry and notice all the custom built-in storage and modern stairs. With a push of a button, electric rolling shades make the transition from natural light to privacy a breeze. Spend a moment in the Primary bath to take in the updates in this magazine-like atmosphere that features shiplap ceiling and walls, dual sinks and an extended shower. Check out the tile flooring added upstairs and the updated hall bath - wow! If a staycation is what you're looking for - step out to the back yard oasis complete with a sparkling pool and a view of the Oyster Creek walking trail that lines the creek.
Location
State TX
County Fort Bend
Area Missouri City Area
Rooms
Bedroom Description Primary Bed - 1st Floor
Other Rooms Breakfast Room, Formal Dining, Gameroom Up, Living Area - 1st Floor, Utility Room in House
Master Bathroom Primary Bath: Double Sinks, Primary Bath: Separate Shower, Primary Bath: Soaking Tub, Secondary Bath(s): Double Sinks
Kitchen Breakfast Bar, Kitchen open to Family Room
Interior
Interior Features Crown Molding, Fire/Smoke Alarm, High Ceiling
Heating Central Gas
Cooling Central Electric
Fireplaces Number 1
Fireplaces Type Gaslog Fireplace
Exterior
Parking Features Attached Garage
Garage Spaces 2.0
Pool Gunite
Roof Type Composition
Street Surface Concrete,Curbs,Gutters
Private Pool Yes
Building
Lot Description Subdivision Lot
Faces Southwest
Story 2
Foundation Slab
Lot Size Range 0 Up To 1/4 Acre
Sewer Public Sewer
Water Public Water
Structure Type Brick
New Construction No
Schools
Elementary Schools Lexington Creek Elementary School
Middle Schools Dulles Middle School
High Schools Dulles High School
School District 19 - Fort Bend
Others
Senior Community No
Restrictions Deed Restrictions
Tax ID 6710-21-002-0150-907
Ownership Full Ownership
Energy Description Ceiling Fans,Digital Program Thermostat
Acceptable Financing Cash Sale, Conventional, FHA, VA
Tax Rate 2.5711
Disclosures Sellers Disclosure
Listing Terms Cash Sale, Conventional, FHA, VA
Financing Cash Sale,Conventional,FHA,VA
Special Listing Condition Sellers Disclosure
Read Less

Bought with Key 2 Texas Realty




