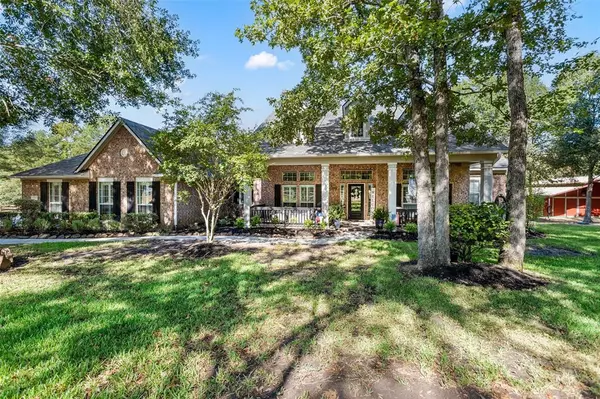For more information regarding the value of a property, please contact us for a free consultation.
17676 Derby DR Waller, TX 77484
Want to know what your home might be worth? Contact us for a FREE valuation!

Our team is ready to help you sell your home for the highest possible price ASAP
Key Details
Property Type Single Family Home
Listing Status Sold
Purchase Type For Sale
Square Footage 3,595 sqft
Price per Sqft $242
Subdivision Saddle Creek Forest Sec 4
MLS Listing ID 38605568
Sold Date 10/11/23
Style Ranch
Bedrooms 4
Full Baths 2
Half Baths 1
HOA Fees $74/ann
HOA Y/N 1
Year Built 2007
Annual Tax Amount $7,658
Tax Year 2017
Lot Size 4.010 Acres
Acres 4.01
Property Description
NEVER FLOODED!
BEAUTIFUL 4 PLUS ACRES HORSE PROPERTY! David Weekly Home . a LOT of upgrades! Hardwood floor and tile in every room .NO CARPET. Crown Molding . Plantation Shutters.Large Kitchen With a Lot of 42 inch Cabinets.2 Pantries.Dry Bar,Gorgeous Lagoon Style Pool.Stocked Pond, 3 stall Barn Master Barn with electricity and water.Fenced, X Fenced.Community has 13 miles of Riding Trails, Fishing Lakes, Picnic Areas, huge Covered Arena, Community Stables,Gorgeous Community Pool, Tennis Court,Basketball Court
Roof replaced in 2021. Brand new electric panel.
Location
State TX
County Grimes
Area Plantersville Area
Rooms
Bedroom Description All Bedrooms Down
Other Rooms Breakfast Room, Den, Formal Dining, Formal Living, Gameroom Down, Home Office/Study, Utility Room in House
Den/Bedroom Plus 4
Interior
Interior Features Dry Bar, Fire/Smoke Alarm, High Ceiling, Prewired for Alarm System, Refrigerator Included
Heating Propane
Cooling Central Electric
Flooring Tile, Vinyl, Wood
Fireplaces Number 2
Fireplaces Type Gas Connections, Gaslog Fireplace
Exterior
Exterior Feature Back Green Space, Back Yard, Back Yard Fenced, Barn/Stable, Covered Patio/Deck, Cross Fenced, Fully Fenced, Patio/Deck, Porch, Sprinkler System, Subdivision Tennis Court
Parking Features Attached Garage, Oversized Garage
Garage Spaces 3.0
Garage Description Additional Parking, Auto Driveway Gate, Auto Garage Door Opener, Double-Wide Driveway, Driveway Gate
Pool Gunite, In Ground
Waterfront Description Pond
Roof Type Composition
Street Surface Asphalt,Concrete
Accessibility Driveway Gate
Private Pool Yes
Building
Lot Description Cleared, Cul-De-Sac, Greenbelt, Other, Water View, Wooded
Story 1.5
Foundation Slab
Lot Size Range 2 Up to 5 Acres
Builder Name DAVID WHEEKLY
Sewer Septic Tank
Water Aerobic, Well
Structure Type Brick
New Construction No
Schools
Elementary Schools High Point Elementary School (Navasota)
Middle Schools Navasota Junior High
High Schools Navasota High School
School District 129 - Navasota
Others
HOA Fee Include Clubhouse,Grounds,Limited Access Gates,Recreational Facilities
Senior Community No
Restrictions Deed Restrictions,Horses Allowed
Tax ID R68650
Ownership Full Ownership
Energy Description Ceiling Fans
Acceptable Financing Cash Sale, Conventional, VA
Tax Rate 1.69369
Disclosures Sellers Disclosure
Green/Energy Cert Energy Star Qualified Home
Listing Terms Cash Sale, Conventional, VA
Financing Cash Sale,Conventional,VA
Special Listing Condition Sellers Disclosure
Read Less

Bought with Nino Properties




