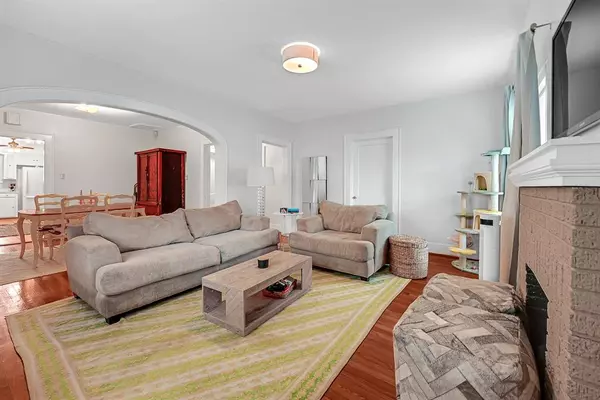For more information regarding the value of a property, please contact us for a free consultation.
2619 Greenbriar DR Houston, TX 77098
Want to know what your home might be worth? Contact us for a FREE valuation!

Our team is ready to help you sell your home for the highest possible price ASAP
Key Details
Property Type Single Family Home
Listing Status Sold
Purchase Type For Sale
Square Footage 1,248 sqft
Price per Sqft $600
Subdivision Renesu Court
MLS Listing ID 96899347
Sold Date 10/10/23
Style Traditional
Bedrooms 2
Full Baths 1
Year Built 1930
Annual Tax Amount $11,249
Tax Year 2022
Lot Size 5,000 Sqft
Acres 0.1148
Property Description
Discover your dream fixer-upper in the heart of Upper Kirby/Sheppard! This charming gated, 2-bed, 1-bath bungalow with a tw0-car carport and detached laundry room and and extra half bath beckons you with its untapped potential and prime location. As you step onto the welcoming porch, envision sipping your morning coffee or hosting intimate gatherings in the serene embrace of this sought-after community. With two cozy bedrooms, there's ample space to create a personal oasis and a flexible floorplan that allows your imagination to run wild. The allure of this property extends beyond its boundaries. In a neighborhood pulsing with culture and convenience, you'll have Houston's finest restaurants, boutiques, and cultural hotspots just moments away. Don't miss the opportunity to own a piece of this gem, where the potential for equity growth is as boundless as your imagination. Seize the chance to craft a home that not only suits your needs but also embodies the essence of this neighborhood.
Location
State TX
County Harris
Area Upper Kirby
Rooms
Bedroom Description All Bedrooms Down
Other Rooms 1 Living Area, Breakfast Room, Family Room, Kitchen/Dining Combo, Living/Dining Combo, Utility Room in Garage
Master Bathroom Primary Bath: Tub/Shower Combo
Kitchen Kitchen open to Family Room
Interior
Interior Features Alarm System - Leased, Crown Molding, Window Coverings, Fire/Smoke Alarm, Formal Entry/Foyer
Heating Central Gas
Cooling Central Electric
Flooring Vinyl Plank, Wood
Fireplaces Number 1
Fireplaces Type Mock Fireplace
Exterior
Exterior Feature Back Green Space, Back Yard, Back Yard Fenced, Covered Patio/Deck, Exterior Gas Connection, Fully Fenced, Outdoor Fireplace, Porch, Private Driveway, Side Yard
Carport Spaces 2
Garage Description Additional Parking, Auto Driveway Gate, Single-Wide Driveway, Workshop
Roof Type Composition
Street Surface Concrete
Accessibility Driveway Gate
Private Pool No
Building
Lot Description Subdivision Lot
Faces West
Story 1
Foundation Block & Beam
Lot Size Range 0 Up To 1/4 Acre
Sewer Public Sewer
Water Public Water
Structure Type Brick,Wood
New Construction No
Schools
Elementary Schools Poe Elementary School
Middle Schools Lanier Middle School
High Schools Lamar High School (Houston)
School District 27 - Houston
Others
Senior Community No
Restrictions Deed Restrictions
Tax ID 056-225-000-0027
Energy Description Ceiling Fans,Digital Program Thermostat
Acceptable Financing Cash Sale, Conventional
Tax Rate 2.2019
Disclosures Sellers Disclosure
Listing Terms Cash Sale, Conventional
Financing Cash Sale,Conventional
Special Listing Condition Sellers Disclosure
Read Less

Bought with Heins Properties




