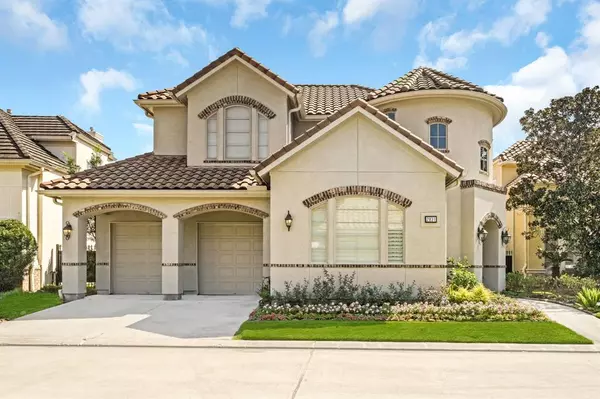For more information regarding the value of a property, please contact us for a free consultation.
2831 Stuart Manor Houston, TX 77082
Want to know what your home might be worth? Contact us for a FREE valuation!

Our team is ready to help you sell your home for the highest possible price ASAP
Key Details
Property Type Single Family Home
Listing Status Sold
Purchase Type For Sale
Square Footage 3,159 sqft
Price per Sqft $210
Subdivision Royal Oaks Country Club Sec 08
MLS Listing ID 34355807
Sold Date 10/10/23
Style Mediterranean
Bedrooms 3
Full Baths 3
HOA Fees $270/ann
HOA Y/N 1
Year Built 2003
Lot Size 6,111 Sqft
Acres 0.1403
Property Description
Currently occupied, no showings unless accompanied and approved. Beautiful home in the guard-gated Royal Oaks Country Club neighborhood. This home features a gorgeous open floor plan with high ceilings. Primary Suite (downstairs) with whirlpool/spa bathtub and separate shower, spacious walk in closet and dual sinks! House boasts beautiful wood floors and tile throughout, formal dining, study and spacious living area with fireplace. Stainless steel appliances including a brand new dishwasher, upstairs game room/media room. Added upgrades include awning shades for outdoor patio, freshly painted exterior walls, two brand NEW a/c units 2022, custom shutters and entirely new lush landscaping. Generous size yard for entertaining and a beautiful tile roof that was recently power washed.
Location
State TX
County Harris
Area Westchase Area
Rooms
Bedroom Description Primary Bed - 1st Floor
Other Rooms 1 Living Area
Interior
Heating Central Gas
Cooling Central Electric
Flooring Stone
Fireplaces Number 1
Fireplaces Type Gas Connections
Exterior
Parking Features Attached Garage
Garage Spaces 2.0
Roof Type Tile
Private Pool No
Building
Lot Description In Golf Course Community
Story 2
Foundation Slab
Lot Size Range 0 Up To 1/4 Acre
Sewer Other Water/Sewer
Water Other Water/Sewer
Structure Type Stucco
New Construction No
Schools
Elementary Schools Outley Elementary School
Middle Schools O'Donnell Middle School
High Schools Aisd Draw
School District 2 - Alief
Others
Senior Community No
Restrictions Deed Restrictions
Tax ID 122-145-002-0024
Disclosures HOA First Right of Refusal, Mud, Sellers Disclosure, Tenant Occupied
Special Listing Condition HOA First Right of Refusal, Mud, Sellers Disclosure, Tenant Occupied
Read Less

Bought with Keller Williams Realty Metropolitan




