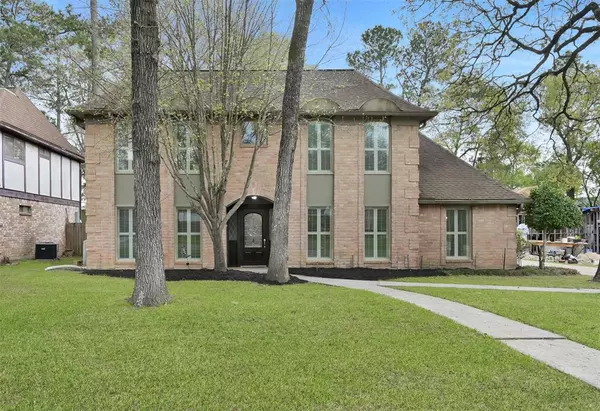For more information regarding the value of a property, please contact us for a free consultation.
329 S Rivershire DR Conroe, TX 77304
Want to know what your home might be worth? Contact us for a FREE valuation!

Our team is ready to help you sell your home for the highest possible price ASAP
Key Details
Property Type Single Family Home
Listing Status Sold
Purchase Type For Sale
Square Footage 2,612 sqft
Price per Sqft $128
Subdivision Rivershire 01
MLS Listing ID 53821598
Sold Date 10/10/23
Style Traditional
Bedrooms 4
Full Baths 2
Half Baths 1
HOA Fees $22/ann
HOA Y/N 1
Year Built 1979
Annual Tax Amount $5,320
Tax Year 2022
Lot Size 0.265 Acres
Acres 0.2651
Property Description
Move in ready! Stately 2 story home surrounded by soaring trees, expansive backyard to play/ entertain with large deck area. Large workshop/ storage building. Inside you will see fresh neutral paint and all new flooring downstairs and up. Beautiful German Schmear fireplace/ with stone added. Large wall removed to open up the living room to the formal sitting room. One can make it a living/ formal dining combo and turn the original formal dining into a nice office/study by adding a set of double doors. Plantation shutters throughout. Primary bedroom includes en-suite bathroom, double sinks with his/her closets. Large walk in shower. Neighborhood clubhouse/ pool/tennis courts. Moments away from I-45/ the Woodlands/ medical facilities/shops. Warm sense of community where it is not unusual to see residents strolling morning and evening. Award winning CISD schools. Low HOA fees! Low tax rate! Never flooded. Older homes have such "great bones"! Endless possibilities!
Location
State TX
County Montgomery
Area Conroe Southwest
Rooms
Bedroom Description En-Suite Bath,Primary Bed - 1st Floor,Walk-In Closet
Other Rooms 1 Living Area, Breakfast Room, Formal Dining, Utility Room in House
Master Bathroom Half Bath, Primary Bath: Double Sinks, Primary Bath: Shower Only, Secondary Bath(s): Double Sinks, Secondary Bath(s): Tub/Shower Combo
Kitchen Pantry, Walk-in Pantry
Interior
Interior Features Crown Molding, Window Coverings, Fire/Smoke Alarm, High Ceiling, Prewired for Alarm System, Refrigerator Included
Heating Central Gas
Cooling Central Electric
Flooring Carpet, Laminate, Tile
Fireplaces Number 1
Fireplaces Type Gaslog Fireplace
Exterior
Exterior Feature Back Yard, Back Yard Fenced, Fully Fenced, Patio/Deck, Porch, Sprinkler System, Subdivision Tennis Court, Workshop
Parking Features Detached Garage
Garage Spaces 2.0
Garage Description Auto Garage Door Opener, Workshop
Roof Type Composition
Street Surface Asphalt,Curbs
Private Pool No
Building
Lot Description Subdivision Lot
Story 2
Foundation Slab
Lot Size Range 0 Up To 1/4 Acre
Sewer Public Sewer
Water Public Water
Structure Type Brick,Cement Board
New Construction No
Schools
Elementary Schools Rice Elementary School (Conroe)
Middle Schools Peet Junior High School
High Schools Conroe High School
School District 11 - Conroe
Others
Senior Community No
Restrictions Deed Restrictions
Tax ID 8345-00-28300
Energy Description Ceiling Fans,Digital Program Thermostat
Acceptable Financing Cash Sale, Conventional, FHA, Investor
Tax Rate 2.074
Disclosures Sellers Disclosure
Listing Terms Cash Sale, Conventional, FHA, Investor
Financing Cash Sale,Conventional,FHA,Investor
Special Listing Condition Sellers Disclosure
Read Less

Bought with LPT Realty, LLC




