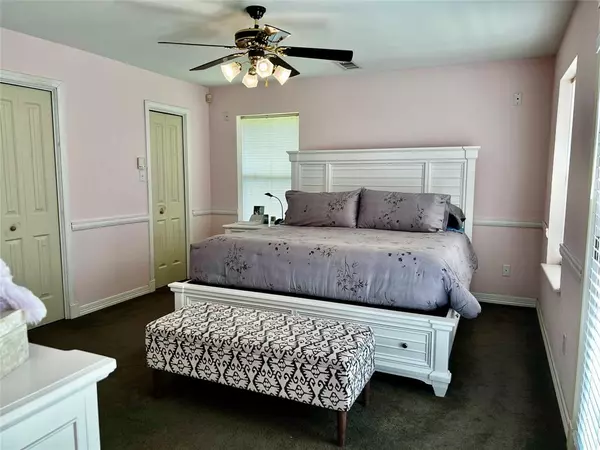For more information regarding the value of a property, please contact us for a free consultation.
12 Clover Bend ST La Marque, TX 77568
Want to know what your home might be worth? Contact us for a FREE valuation!

Our team is ready to help you sell your home for the highest possible price ASAP
Key Details
Property Type Single Family Home
Listing Status Sold
Purchase Type For Sale
Square Footage 1,957 sqft
Price per Sqft $137
Subdivision Mc Collum
MLS Listing ID 96691454
Sold Date 10/06/23
Style Traditional
Bedrooms 3
Full Baths 2
Half Baths 1
Year Built 1991
Annual Tax Amount $3,313
Tax Year 2022
Lot Size 0.360 Acres
Acres 0.3599
Property Description
REDUCED! Beautiful, Well Maintained Home! This unique Custom 1.1/2 story features 3 bedrooms, 2.1/2 baths, 2car garage, an over sized driveway, to can park at least 6 cars! Situated on over 1/3 Acre Lot. Brick & stone Exterior with Hardy plank. The interior is Gorgeous with many extra features, descriptions in the photos.You'll want to relax or hold a dinner party, in your new Living room which is so Huge (23' x 18') & has a wood burning fireplace, Bay window & updated windows, blinds & plush carpet.The primary bedroom has 3 closets & french doors, beautiful, unique bathroom with a high dome ceiling, Custom shower & tons of counter space & mirrors, double sinks, built Ins, newly installed Tile floor, & separate toilet with a pocket door. The Sunroom overlooks the huge well manicured backyard.Seller to install a New Privacy Fence in Backyard. The home is on a Quiet,U shaped culdesac street. Call today to view & make this your New Home!! Motivated Seller! Bring your best offer. Neg.
Location
State TX
County Galveston
Area La Marque
Rooms
Bedroom Description Primary Bed - 1st Floor
Other Rooms Formal Dining, Formal Living, Sun Room, Utility Room in House
Master Bathroom Half Bath, Primary Bath: Double Sinks, Primary Bath: Shower Only, Secondary Bath(s): Shower Only, Vanity Area
Kitchen Pantry
Interior
Interior Features Alarm System - Owned, Crown Molding, Window Coverings, Dryer Included, Fire/Smoke Alarm, Prewired for Alarm System, Refrigerator Included, Split Level, Washer Included, Wired for Sound
Heating Central Gas, Window Unit
Cooling Central Electric, Window Units
Flooring Carpet, Tile, Vinyl
Fireplaces Number 1
Fireplaces Type Wood Burning Fireplace
Exterior
Exterior Feature Back Yard, Partially Fenced, Patio/Deck, Private Driveway, Screened Porch, Side Yard
Parking Features Attached Garage
Garage Spaces 2.0
Garage Description Additional Parking, Boat Parking, Double-Wide Driveway, RV Parking
Roof Type Composition
Street Surface Concrete,Curbs,Gutters
Private Pool No
Building
Lot Description Cul-De-Sac, Subdivision Lot
Faces East
Story 1.5
Foundation Slab
Lot Size Range 1/4 Up to 1/2 Acre
Sewer Public Sewer
Water Public Water
Structure Type Brick,Cement Board,Stone
New Construction No
Schools
Elementary Schools Hitchcock Primary/Stewart Elementary School
Middle Schools Crosby Middle School (Hitchcock)
High Schools Hitchcock High School
School District 26 - Hitchcock
Others
Senior Community No
Restrictions Deed Restrictions
Tax ID 5035-0000-0012-000
Ownership Full Ownership
Energy Description Attic Vents,Ceiling Fans,High-Efficiency HVAC,Insulation - Blown Fiberglass
Acceptable Financing Cash Sale, Conventional, Investor, VA
Tax Rate 2.356
Disclosures Sellers Disclosure
Listing Terms Cash Sale, Conventional, Investor, VA
Financing Cash Sale,Conventional,Investor,VA
Special Listing Condition Sellers Disclosure
Read Less

Bought with Mary L. Alvarez- United Realtors




