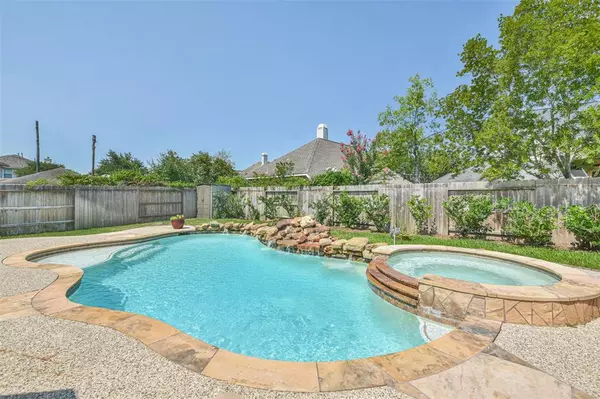For more information regarding the value of a property, please contact us for a free consultation.
17210 Eagle Ledge DR Tomball, TX 77377
Want to know what your home might be worth? Contact us for a FREE valuation!

Our team is ready to help you sell your home for the highest possible price ASAP
Key Details
Property Type Single Family Home
Listing Status Sold
Purchase Type For Sale
Square Footage 3,204 sqft
Price per Sqft $159
Subdivision Village Creek Sec 04
MLS Listing ID 87383054
Sold Date 10/06/23
Style Traditional
Bedrooms 4
Full Baths 4
HOA Fees $69/ann
HOA Y/N 1
Year Built 2001
Annual Tax Amount $9,683
Tax Year 2022
Lot Size 7,810 Sqft
Acres 0.1793
Property Description
Backyard Paradise awaits w Pool/Spa/Waterfall plus covered patio. Lovely brick home w freshly landscaped beds. Leaded glass door; 4 bedrooms w primary down; Huge Study down w full bath next to it that could be used for 5th bedroom, if desired. Formal dining. Huge island kitchen with loads of cabinets and counterspace. Stainless appliances and deep farmhouse stainless sink. Engineered wood in most of downstairs and on stairs. Recently replaced carpet with upgraded padding that is in near perfect condition. All bedrooms are large with large closets. Living is open to kitchen and has a great view of the pool. Game Room is upstairs and massive and an additional landing for another study area. There are two full baths downstairs that have been upgraded fully. There are also two full bathrooms upstairs. Laundry is down. Sprinkler system; Water softener; Upgraded electrical system. Zoned to highly acclaimed schools. Close to 249 and 99. Ask for list of upgrades.
Location
State TX
County Harris
Area Tomball South/Lakewood
Rooms
Bedroom Description Primary Bed - 1st Floor
Other Rooms 1 Living Area, Breakfast Room, Formal Dining, Gameroom Up, Home Office/Study, Living Area - 1st Floor, Utility Room in House
Master Bathroom Primary Bath: Separate Shower, Primary Bath: Soaking Tub
Den/Bedroom Plus 5
Kitchen Breakfast Bar, Island w/o Cooktop, Kitchen open to Family Room, Pantry, Soft Closing Drawers
Interior
Interior Features Dryer Included, Formal Entry/Foyer, High Ceiling, Spa/Hot Tub, Washer Included
Heating Central Electric
Cooling Central Electric
Flooring Engineered Wood, Tile
Fireplaces Number 1
Fireplaces Type Gas Connections
Exterior
Exterior Feature Back Yard Fenced, Covered Patio/Deck, Patio/Deck, Spa/Hot Tub, Storage Shed
Parking Features Attached Garage
Garage Spaces 2.0
Garage Description Auto Garage Door Opener
Pool Heated, In Ground
Roof Type Composition
Street Surface Curbs
Private Pool Yes
Building
Lot Description Subdivision Lot
Story 2
Foundation Slab
Lot Size Range 0 Up To 1/4 Acre
Water Water District
Structure Type Brick
New Construction No
Schools
Elementary Schools Willow Creek Elementary School (Tomball)
Middle Schools Willow Wood Junior High School
High Schools Tomball Memorial H S
School District 53 - Tomball
Others
HOA Fee Include Recreational Facilities
Senior Community No
Restrictions Deed Restrictions
Tax ID 121-266-002-0004
Ownership Full Ownership
Energy Description Ceiling Fans
Acceptable Financing Cash Sale, Conventional, FHA, VA
Tax Rate 2.6597
Disclosures Mud, Sellers Disclosure
Listing Terms Cash Sale, Conventional, FHA, VA
Financing Cash Sale,Conventional,FHA,VA
Special Listing Condition Mud, Sellers Disclosure
Read Less

Bought with RE/MAX Signature Galleria




