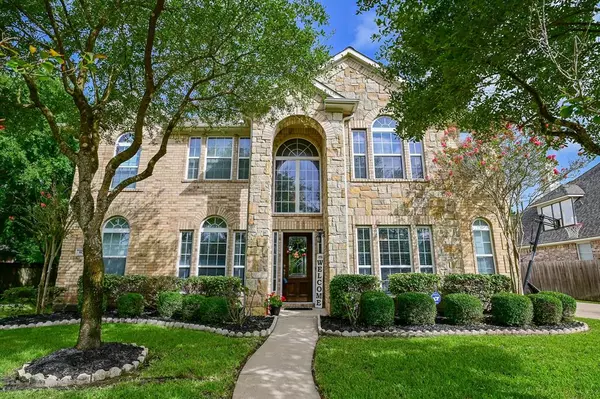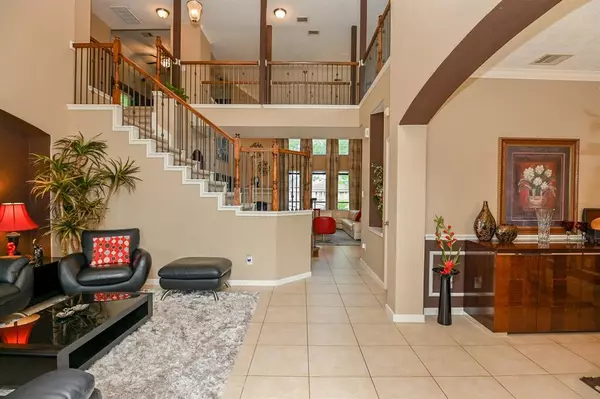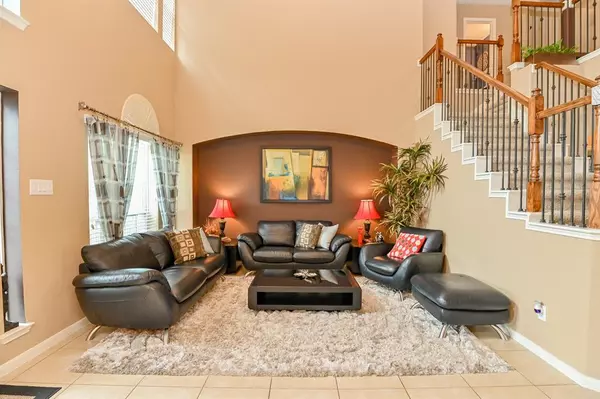For more information regarding the value of a property, please contact us for a free consultation.
8630 Rising Oak LN Katy, TX 77494
Want to know what your home might be worth? Contact us for a FREE valuation!

Our team is ready to help you sell your home for the highest possible price ASAP
Key Details
Property Type Single Family Home
Listing Status Sold
Purchase Type For Sale
Square Footage 3,013 sqft
Price per Sqft $172
Subdivision Seven Meadows
MLS Listing ID 12752039
Sold Date 10/05/23
Style Contemporary/Modern
Bedrooms 4
Full Baths 3
Half Baths 1
HOA Fees $100/ann
HOA Y/N 1
Year Built 2008
Annual Tax Amount $8,829
Tax Year 2022
Lot Size 8,321 Sqft
Acres 0.191
Property Description
Welcome to a 4 bedroom, 3-1/2 bath and an additional half bathroom in garage house in MASTER PLANNED Community of Seven Meadows. House has 2 story formal living and family room. Formal dining room has molding. Tile flooring all of downstairs except primary bedroom which is carpeted. Kitchen with granite counter tops, island, stainless steel appliances-gas stove, electric oven, refrigerator, dishwasher and microwave. Kitchen has a RO (reverse osmosis) system & a small study desk. Family room has a fireplace, Large primary bed with primary bath is equipped with two vanities, tub & separate shower. Large game room, Media room, 3 secondary bedrooms and 2 full bath upstairs. Furnished media & game room come with the house. House comes with a sprinkler System, water softener, refrigerator, washer and dryer. The 3 Katy ISD Schools-Beckendorff JH, Seven Lakes HS & Bonnie Holland Elem. Meadowbrook Farms Glof course is walking distance from Home. Buyers please verify room dimensions & schools.
Location
State TX
County Fort Bend
Community Seven Meadows
Area Katy - Southwest
Rooms
Bedroom Description Primary Bed - 1st Floor
Other Rooms Breakfast Room, Family Room, Formal Dining, Formal Living, Gameroom Up, Kitchen/Dining Combo, Media, Utility Room in House
Master Bathroom Half Bath, Hollywood Bath, Primary Bath: Double Sinks, Primary Bath: Tub/Shower Combo, Secondary Bath(s): Soaking Tub
Kitchen Breakfast Bar, Pantry, Soft Closing Cabinets, Soft Closing Drawers, Under Cabinet Lighting, Walk-in Pantry
Interior
Interior Features Crown Molding, Window Coverings, Dryer Included, Formal Entry/Foyer, Refrigerator Included, Washer Included
Heating Central Gas
Cooling Central Electric
Flooring Carpet, Tile
Fireplaces Number 1
Fireplaces Type Gaslog Fireplace
Exterior
Exterior Feature Back Yard Fenced, Sprinkler System, Subdivision Tennis Court
Parking Features Detached Garage
Garage Spaces 2.0
Garage Description Auto Garage Door Opener, Double-Wide Driveway
Roof Type Composition
Street Surface Asphalt,Concrete
Private Pool No
Building
Lot Description Subdivision Lot
Faces East
Story 2
Foundation Slab
Lot Size Range 0 Up To 1/4 Acre
Builder Name Meritage Homes
Sewer Public Sewer
Water Public Water, Water District
Structure Type Brick,Stone,Wood
New Construction No
Schools
Elementary Schools Holland Elementary School (Katy)
Middle Schools Beckendorff Junior High School
High Schools Seven Lakes High School
School District 30 - Katy
Others
HOA Fee Include Clubhouse,Recreational Facilities
Senior Community No
Restrictions Deed Restrictions
Tax ID 6780-21-001-0260-914
Ownership Full Ownership
Energy Description Ceiling Fans,Energy Star Appliances,Insulated/Low-E windows
Acceptable Financing Conventional, FHA, VA
Tax Rate 2.2305
Disclosures Mud, Sellers Disclosure
Listing Terms Conventional, FHA, VA
Financing Conventional,FHA,VA
Special Listing Condition Mud, Sellers Disclosure
Read Less

Bought with KingFay Inc




