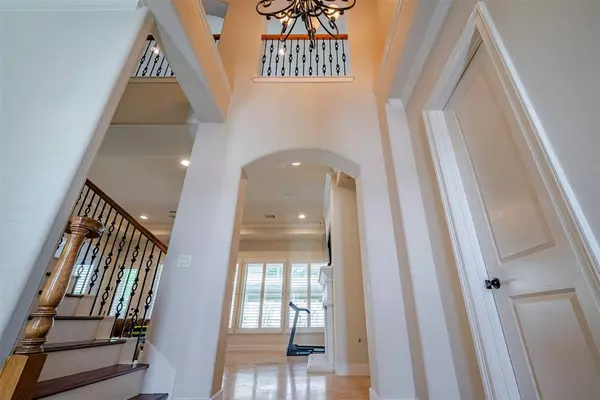For more information regarding the value of a property, please contact us for a free consultation.
11214 St Laurent LN Houston, TX 77082
Want to know what your home might be worth? Contact us for a FREE valuation!

Our team is ready to help you sell your home for the highest possible price ASAP
Key Details
Property Type Single Family Home
Listing Status Sold
Purchase Type For Sale
Square Footage 2,856 sqft
Price per Sqft $220
Subdivision Royal Oaks Country Club Sec 09
MLS Listing ID 82767154
Sold Date 09/29/23
Style Traditional
Bedrooms 3
Full Baths 2
Half Baths 1
HOA Fees $260/ann
HOA Y/N 1
Year Built 2007
Annual Tax Amount $13,234
Tax Year 2022
Lot Size 6,174 Sqft
Acres 0.1417
Property Description
LOVELY 2-STORY CHATEAU nestled within the beautiful, 24/7 guard-gated ROCC community! Superb cul-de-sac location with swing-in 2-car garage configuration. Well manicured landscape design with irrigation system surround this gorgeous 3-bedroom home. You will appreciate the window shutters & shades, wood & travertine flooring, charming kitchen, stainless steel appliances, warm color scheme & great utility room complete with sink & storage cabinets. DOWNSTAIRS Primary Suite showcasing wood flooring, enchanting backyard views, and dual walk-in closets. Upstairs is complete with an enormous gameroom, 2 secondary bedrooms & Jack-n-Jill bathroom. Serene backyard features a generous size covered patio, gas connection hook-up & fully-fenced back lawn. Delightful home tucked within this amazing resort-like community!
Location
State TX
County Harris
Area Westchase Area
Interior
Heating Central Gas, Zoned
Cooling Central Electric, Zoned
Fireplaces Number 1
Exterior
Parking Features Attached Garage
Garage Spaces 2.0
Roof Type Composition
Private Pool No
Building
Lot Description Cul-De-Sac, In Golf Course Community, Patio Lot, Subdivision Lot
Story 2
Foundation Slab
Lot Size Range 0 Up To 1/4 Acre
Water Water District
Structure Type Stone,Stucco
New Construction No
Schools
Elementary Schools Outley Elementary School
Middle Schools O'Donnell Middle School
High Schools Aisd Draw
School District 2 - Alief
Others
HOA Fee Include Courtesy Patrol,Limited Access Gates,On Site Guard
Senior Community Yes
Restrictions Deed Restrictions,Restricted
Tax ID 123-637-002-0059
Tax Rate 2.4882
Disclosures Mud, Sellers Disclosure
Special Listing Condition Mud, Sellers Disclosure
Read Less

Bought with Keller Williams Signature




