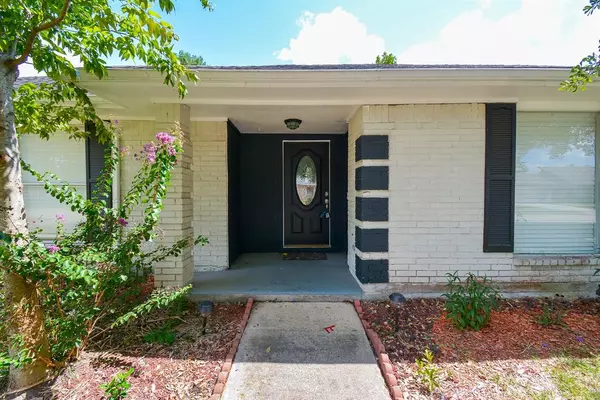For more information regarding the value of a property, please contact us for a free consultation.
2615 Forest Ridge DR Missouri City, TX 77459
Want to know what your home might be worth? Contact us for a FREE valuation!

Our team is ready to help you sell your home for the highest possible price ASAP
Key Details
Property Type Single Family Home
Listing Status Sold
Purchase Type For Sale
Square Footage 1,950 sqft
Price per Sqft $138
Subdivision Meadowcreek Sec 1
MLS Listing ID 79283445
Sold Date 09/28/23
Style Traditional
Bedrooms 3
Full Baths 2
Half Baths 1
HOA Fees $15/ann
HOA Y/N 1
Year Built 1976
Annual Tax Amount $5,542
Tax Year 2022
Lot Size 9,410 Sqft
Acres 0.216
Property Description
Elegantly designed in the traditional ranch style, this home boasts a central atrium that seamlessly connects breakfast, living & primary rooms. The bathrooms offer individually framed mirrors, adding a touch of sophistication. An inviting brick fireplace in the living room creates an ambiance conducive to meaningful conversations & cherished company. The living room offers a versatile corner counter that can be utilized as either a coffee bar or drink station for social occasions. The U-shaped kitchen layout streamlines culinary activities, ensuring convenience & efficiency. Adjacent to the kitchen, the breakfast nook features built-in seating bathed in ample natural light, ready to be adorned with your choice of seasonal cushions. For parking convenience, a lengthy driveway accommodates 5 to 6 vehicles, the exact number depending on their size. The driveway leads to a detached two-car garage. Notably, essential appliances, including a washer, dryer, and refrigerator, are included.
Location
State TX
County Fort Bend
Area Missouri City Area
Rooms
Bedroom Description All Bedrooms Down,Walk-In Closet
Other Rooms Breakfast Room, Family Room, Formal Dining, Utility Room in House
Master Bathroom Half Bath
Kitchen Pantry
Interior
Heating Central Gas
Cooling Central Electric
Fireplaces Number 1
Exterior
Parking Features Detached Garage
Garage Spaces 2.0
Garage Description Auto Garage Door Opener
Roof Type Composition
Private Pool No
Building
Lot Description Subdivision Lot
Faces North
Story 1
Foundation Slab
Lot Size Range 0 Up To 1/4 Acre
Water Water District
Structure Type Brick
New Construction No
Schools
Elementary Schools Quail Valley Elementary School
Middle Schools Quail Valley Middle School
High Schools Elkins High School
School District 19 - Fort Bend
Others
Senior Community No
Restrictions Deed Restrictions
Tax ID 4960-01-006-0300-907
Acceptable Financing Cash Sale, Conventional
Tax Rate 2.4843
Disclosures Sellers Disclosure
Listing Terms Cash Sale, Conventional
Financing Cash Sale,Conventional
Special Listing Condition Sellers Disclosure
Read Less

Bought with Coldwell Banker Realty - Sugar Land




