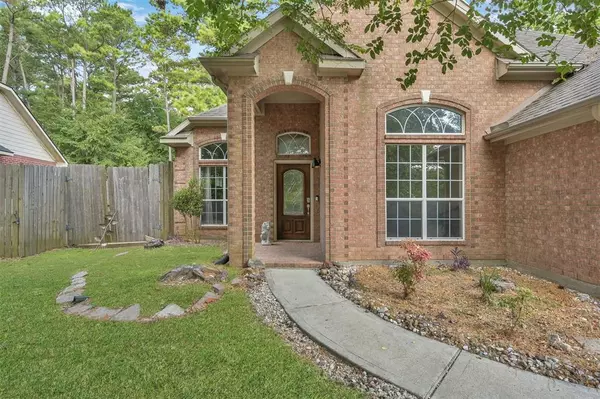For more information regarding the value of a property, please contact us for a free consultation.
3905 Aspen DR Montgomery, TX 77356
Want to know what your home might be worth? Contact us for a FREE valuation!

Our team is ready to help you sell your home for the highest possible price ASAP
Key Details
Property Type Single Family Home
Listing Status Sold
Purchase Type For Sale
Square Footage 2,235 sqft
Price per Sqft $118
Subdivision Walden 17
MLS Listing ID 18042357
Sold Date 09/29/23
Style Traditional
Bedrooms 3
Full Baths 2
HOA Fees $87/ann
HOA Y/N 1
Year Built 2004
Annual Tax Amount $6,028
Tax Year 2022
Lot Size 0.255 Acres
Acres 0.2552
Property Description
PRICED TO SELL QUICKLY!!! Now is your chance to own a home in Walden on Lake Conroe. This is a perfect opportunity to add your own personal touches and call this place home!! This 3BR/2BA home features an open floor plan with high ceilings, arch entry ways, home office, formal dining, breakfast area, large family room with fireplace, and TONS of natural light. The spacious primary bedroom features vaulted ceilings and the primary bath features dual vanities with jacuzzi tub and separate shower. This home is located in the front of Walden for easy access in and out and within steps of one of two boat ramps. Walden amenities include a marina, yacht club, 2 community pools, fitness center, lap pool, racquet center, golf course, dog parks, and several dining options to choose from. Don't miss this opportunity!!
Location
State TX
County Montgomery
Area Lake Conroe Area
Rooms
Bedroom Description All Bedrooms Down
Other Rooms Breakfast Room, Family Room, Formal Dining, Home Office/Study, Living Area - 1st Floor
Master Bathroom Primary Bath: Double Sinks, Primary Bath: Jetted Tub, Primary Bath: Separate Shower, Secondary Bath(s): Double Sinks, Secondary Bath(s): Tub/Shower Combo
Kitchen Breakfast Bar, Island w/o Cooktop, Kitchen open to Family Room, Pantry
Interior
Heating Central Electric
Cooling Central Electric
Flooring Carpet, Engineered Wood, Tile
Fireplaces Number 1
Fireplaces Type Gas Connections, Wood Burning Fireplace
Exterior
Parking Features Attached Garage
Garage Spaces 2.0
Waterfront Description Lake View
Roof Type Composition
Private Pool No
Building
Lot Description Water View
Story 1
Foundation Slab
Lot Size Range 1/4 Up to 1/2 Acre
Sewer Public Sewer
Water Public Water
Structure Type Brick
New Construction No
Schools
Elementary Schools Madeley Ranch Elementary School
Middle Schools Montgomery Junior High School
High Schools Montgomery High School
School District 37 - Montgomery
Others
Senior Community No
Restrictions Deed Restrictions
Tax ID 9455-17-09900
Ownership Full Ownership
Acceptable Financing Cash Sale, Conventional, FHA, VA
Tax Rate 2.1334
Disclosures Mud, Sellers Disclosure
Listing Terms Cash Sale, Conventional, FHA, VA
Financing Cash Sale,Conventional,FHA,VA
Special Listing Condition Mud, Sellers Disclosure
Read Less

Bought with United Real Estate




