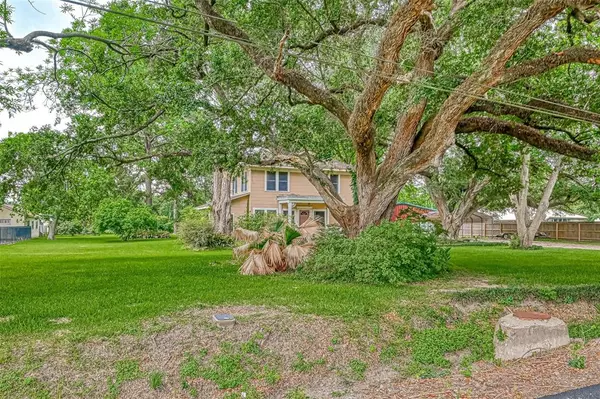For more information regarding the value of a property, please contact us for a free consultation.
2309 Cedar Bayou RD Baytown, TX 77520
Want to know what your home might be worth? Contact us for a FREE valuation!

Our team is ready to help you sell your home for the highest possible price ASAP
Key Details
Property Type Single Family Home
Listing Status Sold
Purchase Type For Sale
Square Footage 2,090 sqft
Price per Sqft $123
Subdivision Smith C
MLS Listing ID 89450167
Sold Date 09/27/23
Style Traditional
Bedrooms 3
Full Baths 2
Half Baths 1
Year Built 1940
Annual Tax Amount $6,307
Tax Year 2022
Lot Size 0.930 Acres
Acres 0.93
Property Description
Charming 2 story home with historic oaks - spacious first story has kitchen with island, 1/2 bath, formal dining and living with wood floors, plus extra space that could be finished out for a library, study, bedroom, or gaming space - upstairs boasts large full bathroom with separate jetted tub and shower - connects to primary bedroom - bath has 2nd door to hallway to share with other bedroom - 2nd bedroom is upstairs plus a room that could be finished out for 3rd upstairs bedroom. Outside has shop with 1/2 finished out for guest quarters with kitchenette, living space, private bedroom and full bath with walk-in shower. Shop has washer/dryer connections, tons of downstairs space, and 2nd story storage. All located on almost 1 acre lot.
Location
State TX
County Harris
Area Baytown/Harris County
Rooms
Bedroom Description All Bedrooms Up,Primary Bed - 2nd Floor
Other Rooms Formal Dining, Quarters/Guest House
Master Bathroom Primary Bath: Jetted Tub, Primary Bath: Separate Shower
Den/Bedroom Plus 4
Kitchen Island w/o Cooktop
Interior
Heating Window Unit
Cooling Window Units
Flooring Carpet, Vinyl, Wood
Fireplaces Number 1
Fireplaces Type Wood Burning Fireplace
Exterior
Exterior Feature Workshop
Parking Features Detached Garage
Garage Spaces 2.0
Garage Description Additional Parking, Workshop
Roof Type Composition
Street Surface Asphalt
Private Pool No
Building
Lot Description Subdivision Lot
Story 2
Foundation Block & Beam
Lot Size Range 1/2 Up to 1 Acre
Sewer Public Sewer
Water Public Water
Structure Type Unknown
New Construction No
Schools
Elementary Schools James Bowie Elementary School (Goose Creek)
Middle Schools Cedar Bayou J H
High Schools Sterling High School (Goose Creek)
School District 23 - Goose Creek Consolidated
Others
Senior Community No
Restrictions Unknown
Tax ID 041-025-001-0040
Acceptable Financing Cash Sale, Conventional
Tax Rate 2.7873
Disclosures Sellers Disclosure
Listing Terms Cash Sale, Conventional
Financing Cash Sale,Conventional
Special Listing Condition Sellers Disclosure
Read Less

Bought with Worth Clark Realty




