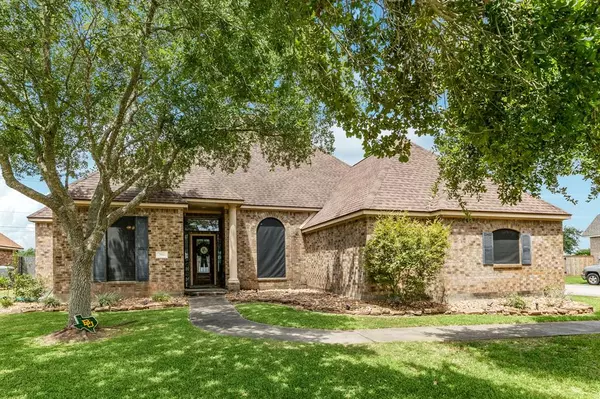For more information regarding the value of a property, please contact us for a free consultation.
704 Oleander ST Lake Jackson, TX 77566
Want to know what your home might be worth? Contact us for a FREE valuation!

Our team is ready to help you sell your home for the highest possible price ASAP
Key Details
Property Type Single Family Home
Listing Status Sold
Purchase Type For Sale
Square Footage 2,638 sqft
Price per Sqft $153
Subdivision Flagridge Estates Lake Jackso
MLS Listing ID 82971996
Sold Date 09/21/23
Style Traditional
Bedrooms 4
Full Baths 3
Half Baths 1
Year Built 2003
Annual Tax Amount $7,740
Tax Year 2022
Lot Size 0.389 Acres
Acres 0.3892
Property Description
Stunning 4-bedroom, 3.5-bath, 3 car garage home with tall ceilings and large windows with plantation shutters. This split floorplan has two living areas, two dining areas, and two primary suites. The other two bedrooms are joined by a jack and jill bathroom. There are ample storage options available throughout the house, providing functionality and organization. The living area is enhanced by a cozy gas log fireplace, creating a warm ambiance for relaxation. The main primary suite is complete with a jacuzzi tub, separate shower, vanity area, and an expansive walk-in closet. Recent updates include two new AC units and new flooring throughout. The fully fenced yard showcases beautiful oak trees, providing shade and a serene backdrop with no back neighbors. Outdoor entertaining is made easy with the covered patio, perfect for gatherings or enjoying the peaceful surroundings. This house is a remarkable find, offering both functionality and charm in a desirable location.
Location
State TX
County Brazoria
Area Lake Jackson
Rooms
Bedroom Description 2 Primary Bedrooms,Walk-In Closet
Other Rooms Breakfast Room, Family Room, Formal Dining, Formal Living, Living/Dining Combo
Master Bathroom Primary Bath: Double Sinks, Primary Bath: Jetted Tub, Primary Bath: Separate Shower, Two Primary Baths, Vanity Area
Kitchen Breakfast Bar, Kitchen open to Family Room, Walk-in Pantry
Interior
Interior Features Formal Entry/Foyer, High Ceiling, Split Level
Heating Central Gas
Cooling Central Electric
Flooring Tile, Vinyl Plank
Fireplaces Number 1
Fireplaces Type Gaslog Fireplace
Exterior
Exterior Feature Back Yard Fenced, Patio/Deck
Parking Features Attached Garage
Garage Spaces 3.0
Garage Description Double-Wide Driveway
Roof Type Composition
Private Pool No
Building
Lot Description Subdivision Lot
Story 1
Foundation Slab
Lot Size Range 1/4 Up to 1/2 Acre
Sewer Public Sewer
Water Public Water
Structure Type Brick
New Construction No
Schools
Elementary Schools Roberts Elementary School (Brazosport)
Middle Schools Lake Jackson Intermediate School
High Schools Brazoswood High School
School District 7 - Brazosport
Others
Senior Community No
Restrictions Deed Restrictions
Tax ID 4115-0606-009
Tax Rate 2.1926
Disclosures Sellers Disclosure
Special Listing Condition Sellers Disclosure
Read Less

Bought with Mega Realty




