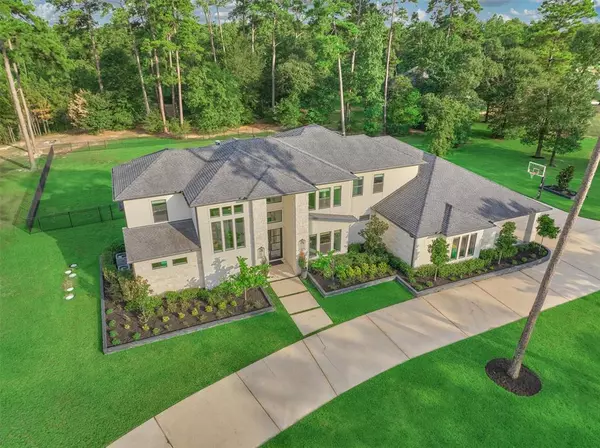For more information regarding the value of a property, please contact us for a free consultation.
29334 VILLAGE RIDGE CT Magnolia, TX 77355
Want to know what your home might be worth? Contact us for a FREE valuation!

Our team is ready to help you sell your home for the highest possible price ASAP
Key Details
Property Type Single Family Home
Listing Status Sold
Purchase Type For Sale
Square Footage 5,150 sqft
Price per Sqft $298
Subdivision The Village At High Meadow 06
MLS Listing ID 91051328
Sold Date 09/14/23
Style Traditional
Bedrooms 5
Full Baths 5
Half Baths 1
HOA Fees $37/ann
HOA Y/N 1
Year Built 2017
Annual Tax Amount $18,952
Tax Year 2022
Lot Size 2.020 Acres
Acres 2.02
Property Description
Stunning Custom home in High Meadow Ranch.Sits on 2 ACRES w/OVER SIZE 3 car garage and circle driveway! Amazing Outdoor kitchen and entertainment area with gas Fireplace, gas grill, and bar area!Open concept gourmet kitchen has gorgeous custom marble backslash, stainless steel Thermador appliances, huge island, marble counter tops and oversized walk in pantry. Wine Room is tucked behind two beautiful iron doors. The Vaulted ceiling in living room w/ wood beams and soaring stone fireplace that opens up to the gourmet kitchen and downstairs game room. Restoration hardware fixtures and fans. Gorgeous Primary bath w/ spacious walk in shower, dual sinks & soaking tub! Master closet of your dreams with island, custom built ins, and large safe. Huge Media room upstairs. 2nd bedroom downstairs with en suite bath and private entry door. 3 bedrooms up, all with en suite bathrooms. Commercial grade water purification system, city and water well. A short golf cart ride/walk to clubhouse and grill.
Location
State TX
County Montgomery
Area Magnolia/1488 West
Rooms
Bedroom Description 2 Bedrooms Down,En-Suite Bath,Primary Bed - 1st Floor
Other Rooms Breakfast Room, Family Room, Gameroom Down, Home Office/Study, Living Area - 1st Floor, Wine Room
Master Bathroom Primary Bath: Separate Shower
Kitchen Breakfast Bar, Island w/o Cooktop, Kitchen open to Family Room, Walk-in Pantry
Interior
Interior Features Crown Molding, High Ceiling, Refrigerator Included
Heating Central Electric
Cooling Central Gas
Flooring Tile, Wood
Fireplaces Number 2
Exterior
Exterior Feature Covered Patio/Deck, Outdoor Fireplace, Outdoor Kitchen, Sprinkler System, Subdivision Tennis Court
Parking Features Attached Garage
Garage Spaces 3.0
Garage Description Auto Garage Door Opener, Circle Driveway
Roof Type Composition
Private Pool No
Building
Lot Description Corner, Subdivision Lot, Wooded
Story 2
Foundation Slab
Lot Size Range 2 Up to 5 Acres
Builder Name LMR BUILDERS
Sewer Septic Tank
Water Public Water, Well
Structure Type Stucco
New Construction No
Schools
Elementary Schools Magnolia Elementary School (Magnolia)
Middle Schools Magnolia Junior High School
High Schools Magnolia West High School
School District 36 - Magnolia
Others
Senior Community No
Restrictions Deed Restrictions
Tax ID 9423-06-03300
Energy Description Attic Fan,Attic Vents,Ceiling Fans,Digital Program Thermostat,High-Efficiency HVAC,Insulation - Spray-Foam
Acceptable Financing Cash Sale, Conventional
Tax Rate 1.7646
Disclosures Sellers Disclosure
Listing Terms Cash Sale, Conventional
Financing Cash Sale,Conventional
Special Listing Condition Sellers Disclosure
Read Less

Bought with Carswell Real Estate Co. Inc.




