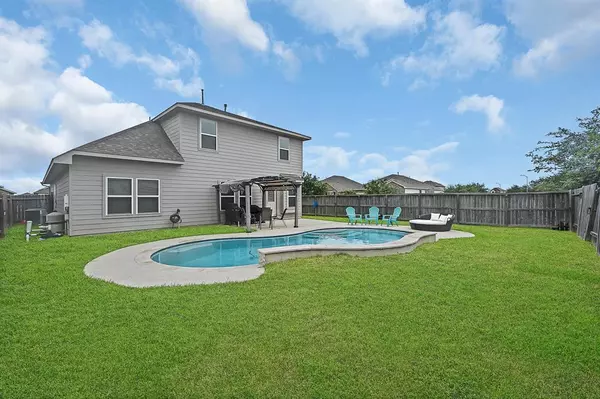For more information regarding the value of a property, please contact us for a free consultation.
107 Silverglen CT La Marque, TX 77568
Want to know what your home might be worth? Contact us for a FREE valuation!

Our team is ready to help you sell your home for the highest possible price ASAP
Key Details
Property Type Single Family Home
Listing Status Sold
Purchase Type For Sale
Square Footage 2,198 sqft
Price per Sqft $143
Subdivision Landing At Delany Cove Sec 2
MLS Listing ID 29035702
Sold Date 09/01/23
Style Traditional
Bedrooms 4
Full Baths 2
Half Baths 1
HOA Fees $35/ann
HOA Y/N 1
Year Built 2016
Annual Tax Amount $8,269
Tax Year 2022
Lot Size 6,707 Sqft
Acres 0.154
Property Description
Welcome Home to 107 Silverglen Court!! This STUNNING home is tucked away in La Marque's quiet Delany Cove community! Key features include 4 spacious bedrooms and 2.5 bathrooms, home office/formal dining room, gameroom and open-concept kitchen and family room! The Owner's Retreat is located on the first level, and offers a spacious walk-in closet and serene master bath with a soaking tub and separate shower. This home is situated on a corner lot, and showcases an AMAZING in ground pool!! The developer will soon be extending the lake and trails, which will provide the ultimate backdrop to your outdoor entertaining and relaxation! Conveniently located just a few quick minutes from I-45, with easy access to Tanger Outlet Mall, Kemah, Galveston, and Houston!!
Location
State TX
County Galveston
Area La Marque
Interior
Interior Features Alarm System - Leased, Formal Entry/Foyer, High Ceiling
Heating Central Gas
Cooling Central Electric
Flooring Carpet, Tile
Exterior
Exterior Feature Back Yard Fenced, Private Driveway
Parking Features Attached Garage
Garage Spaces 2.0
Pool In Ground
Roof Type Composition
Street Surface Concrete,Curbs
Private Pool Yes
Building
Lot Description Cul-De-Sac, Subdivision Lot
Faces West
Story 2
Foundation Slab
Lot Size Range 0 Up To 1/4 Acre
Sewer Public Sewer
Water Public Water, Water District
Structure Type Brick,Cement Board
New Construction No
Schools
Elementary Schools Hitchcock Primary/Stewart Elementary School
Middle Schools Crosby Middle School (Hitchcock)
High Schools Hitchcock High School
School District 26 - Hitchcock
Others
Senior Community No
Restrictions Deed Restrictions
Tax ID 4548-0001-0006-000
Energy Description Attic Vents,Digital Program Thermostat
Tax Rate 3.106
Disclosures Mud, Sellers Disclosure
Special Listing Condition Mud, Sellers Disclosure
Read Less

Bought with Keller Williams Houston Central




