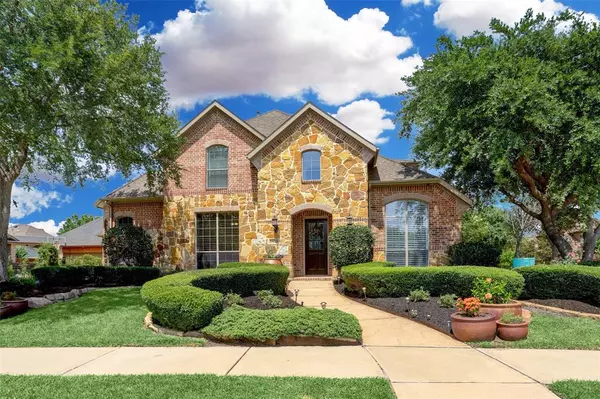For more information regarding the value of a property, please contact us for a free consultation.
5819 Silkbay Meadow DR Katy, TX 77494
Want to know what your home might be worth? Contact us for a FREE valuation!

Our team is ready to help you sell your home for the highest possible price ASAP
Key Details
Property Type Single Family Home
Listing Status Sold
Purchase Type For Sale
Square Footage 4,220 sqft
Price per Sqft $209
Subdivision Seven Meadows Sec 15
MLS Listing ID 21172697
Sold Date 09/05/23
Style Traditional
Bedrooms 4
Full Baths 3
Half Baths 2
HOA Fees $100/ann
HOA Y/N 1
Year Built 2006
Annual Tax Amount $14,378
Tax Year 2022
Lot Size 0.289 Acres
Acres 0.2893
Property Description
Welcome to your personal resort. Situated on a large corner lot with greenbelt views, the interior includes both formals, study, sunroom, game room and media with lantern sconces. Retreat to your primary bath remodeled in June 2023 (per seller) with elegant quartz, gorgeous chandelier, rainfall frameless shower and soaking tub. Oversized island is perfect for gathering, flowing to the family room, sunroom and outdoor patio. Kitchen has been updated with sleek handles, Blanco sink, and sensor faucet. Extended outdoor kitchen entertaining space overlooks the sparkling pool, hot tub and fire pit. FOUR car garage. One garage includes AC and plumbing. Main floor AC unit replaced Aug 2023.
Location
State TX
County Fort Bend
Community Seven Meadows
Area Katy - Southwest
Rooms
Bedroom Description 2 Bedrooms Down,Primary Bed - 1st Floor,Walk-In Closet
Other Rooms Formal Dining, Formal Living, Gameroom Up, Media, Sun Room
Master Bathroom Primary Bath: Double Sinks, Primary Bath: Separate Shower, Primary Bath: Soaking Tub
Kitchen Breakfast Bar, Butler Pantry, Island w/o Cooktop, Pantry
Interior
Interior Features Alarm System - Owned
Heating Central Gas
Cooling Central Electric
Flooring Carpet, Tile, Wood
Fireplaces Number 1
Fireplaces Type Gaslog Fireplace
Exterior
Exterior Feature Back Yard Fenced, Covered Patio/Deck, Outdoor Kitchen, Spa/Hot Tub, Sprinkler System
Parking Features Attached Garage
Garage Spaces 4.0
Pool Heated, In Ground
Roof Type Composition
Private Pool Yes
Building
Lot Description Corner
Faces West
Story 2
Foundation Slab
Lot Size Range 1/4 Up to 1/2 Acre
Water Water District
Structure Type Brick,Stone
New Construction No
Schools
Elementary Schools Holland Elementary School (Katy)
Middle Schools Beckendorff Junior High School
High Schools Seven Lakes High School
School District 30 - Katy
Others
Senior Community No
Restrictions Deed Restrictions
Tax ID 6780-15-002-0230-914
Energy Description Ceiling Fans,Digital Program Thermostat,Insulated/Low-E windows
Acceptable Financing Cash Sale, Conventional
Tax Rate 2.2305
Disclosures Sellers Disclosure
Listing Terms Cash Sale, Conventional
Financing Cash Sale,Conventional
Special Listing Condition Sellers Disclosure
Read Less

Bought with Beth Wolff Realtors




