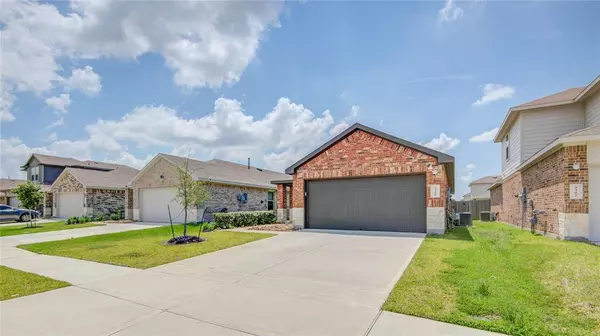For more information regarding the value of a property, please contact us for a free consultation.
2306 Pettingell WAY Spring, TX 77373
Want to know what your home might be worth? Contact us for a FREE valuation!

Our team is ready to help you sell your home for the highest possible price ASAP
Key Details
Property Type Single Family Home
Listing Status Sold
Purchase Type For Sale
Square Footage 1,390 sqft
Price per Sqft $172
Subdivision Breckenridge West Sec 8
MLS Listing ID 32012948
Sold Date 08/31/23
Style Contemporary/Modern
Bedrooms 3
Full Baths 2
HOA Fees $33/ann
HOA Y/N 1
Year Built 2021
Annual Tax Amount $6,555
Tax Year 2022
Lot Size 4,600 Sqft
Acres 0.1056
Property Description
Welcome to 2306 Pettingell, a delightful and spacious 3-bedroom, 2-bath home nestled in the heart of Spring, Texas. This enchanting property offers a harmonious blend of comfort, style, and convenience, making it an ideal place to call home. With its desirable location and impressive features, this residence is a true gem that caters to your every need. Upon arriving you'll immediately notice the inviting curb appeal that sets the stage for the beauty that lies within. Step inside, and you'll be greeted by a warm and welcoming ambiance that flows throughout the entire home. The open-concept layout seamlessly connects the living room, dining area, and kitchen, creating a harmonious space that is perfect for both everyday living and entertaining. Don't miss the opportunity to make this property your new home. With its captivating charm, spacious interiors, and desirable location. Schedule your tour today and experience the allure of this exceptional residence firsthand.
Location
State TX
County Harris
Area Spring East
Rooms
Bedroom Description All Bedrooms Down,Walk-In Closet
Other Rooms 1 Living Area, Utility Room in House
Kitchen Breakfast Bar, Kitchen open to Family Room
Interior
Heating Central Electric, Central Gas
Cooling Central Electric, Central Gas
Exterior
Parking Features Attached Garage
Garage Spaces 2.0
Roof Type Composition
Private Pool No
Building
Lot Description Subdivision Lot
Story 1
Foundation Slab on Builders Pier
Lot Size Range 0 Up To 1/4 Acre
Sewer Public Sewer
Water Public Water
Structure Type Brick,Cement Board
New Construction No
Schools
Elementary Schools Gloria Marshall Elementary School
Middle Schools Ricky C Bailey M S
High Schools Spring High School
School District 48 - Spring
Others
Senior Community No
Restrictions Deed Restrictions,Restricted
Tax ID 141-634-006-0010
Acceptable Financing Cash Sale, Conventional, FHA, VA
Tax Rate 2.8611
Disclosures Sellers Disclosure
Listing Terms Cash Sale, Conventional, FHA, VA
Financing Cash Sale,Conventional,FHA,VA
Special Listing Condition Sellers Disclosure
Read Less

Bought with Realm Real Estate Professionals - Katy




