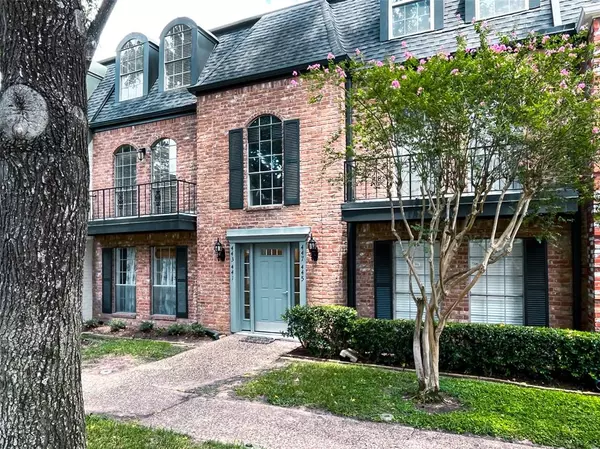For more information regarding the value of a property, please contact us for a free consultation.
443 Post Oak LN N Houston, TX 77024
Want to know what your home might be worth? Contact us for a FREE valuation!

Our team is ready to help you sell your home for the highest possible price ASAP
Key Details
Property Type Condo
Sub Type Condominium
Listing Status Sold
Purchase Type For Sale
Square Footage 1,680 sqft
Price per Sqft $127
Subdivision Post Oak Lane Condos
MLS Listing ID 13853600
Sold Date 08/22/23
Style Traditional
Bedrooms 2
Full Baths 2
Half Baths 1
HOA Fees $585/mo
Year Built 1969
Property Description
Spacious move-in-ready two-story condo offering generously-sized rooms, a wonderful centralized & convenient location, gated/covered parking, a pool & more. Roughly 1680 sq.ft. of well-planned space. A wet bar, laundry, half-bath, storage closet & bonus room are all also on the "main" living level of the unit. The bonus room can serve as a den, office/study, nursery, etc. The kitchen provides stainless appliances & plenty of counter space/storage as well as a built-in microwave, dishwasher and disposer. Unit has been freshly carpeted and painted with just-installed oven/stove and microwave. Each bedroom has its own en-suite bathroom & walk-in closet. This gated community comes with two covered parking spaces at the back door of the unit, a pool in a lovely courtyard and quick & easy access to I-10, 59, Uptown Park, The Galleria, Whole Foods, Memorial Park, Target, IKEA and much more. Zoned to Spring Branch ISD! This is a “bills-paid” property with utilities covered in the HOA dues.
Location
State TX
County Harris
Area Memorial Close In
Rooms
Bedroom Description All Bedrooms Up,En-Suite Bath,Walk-In Closet
Other Rooms Breakfast Room, Den, Formal Dining, Formal Living, Home Office/Study
Master Bathroom Half Bath, Primary Bath: Tub/Shower Combo, Secondary Bath(s): Tub/Shower Combo
Interior
Interior Features Crown Molding, Drapes/Curtains/Window Cover, Refrigerator Included, Wet Bar
Heating Central Electric
Cooling Central Electric
Flooring Carpet, Tile
Appliance Refrigerator
Dryer Utilities 1
Laundry Utility Rm in House
Exterior
Carport Spaces 2
Pool In Ground
Roof Type Composition
Private Pool No
Building
Faces South
Story 2
Unit Location Courtyard
Entry Level Levels 2 and 3
Foundation Slab
Sewer Public Sewer
Water Public Water
Structure Type Brick,Wood
New Construction No
Schools
Elementary Schools Hunters Creek Elementary School
Middle Schools Spring Branch Middle School (Spring Branch)
High Schools Memorial High School (Spring Branch)
School District 49 - Spring Branch
Others
HOA Fee Include Electric,Grounds,Recreational Facilities,Trash Removal,Water and Sewer
Senior Community No
Tax ID 107-332-000-0022
Energy Description Ceiling Fans
Acceptable Financing Cash Sale, Conventional, FHA
Disclosures Sellers Disclosure
Listing Terms Cash Sale, Conventional, FHA
Financing Cash Sale,Conventional,FHA
Special Listing Condition Sellers Disclosure
Read Less

Bought with HomeSmart




