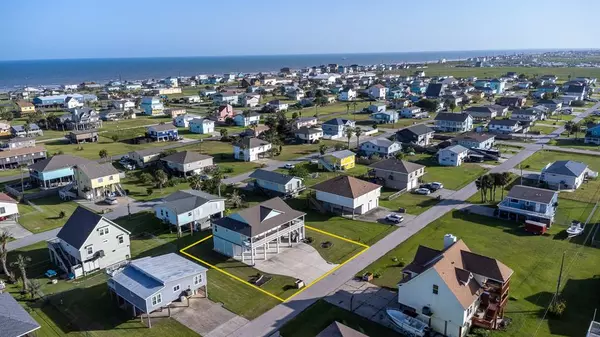For more information regarding the value of a property, please contact us for a free consultation.
16519 John Davis RD Jamaica Beach, TX 77554
Want to know what your home might be worth? Contact us for a FREE valuation!

Our team is ready to help you sell your home for the highest possible price ASAP
Key Details
Property Type Single Family Home
Listing Status Sold
Purchase Type For Sale
Square Footage 1,290 sqft
Price per Sqft $406
Subdivision Jamaica Beach
MLS Listing ID 55593009
Sold Date 08/28/23
Style Traditional
Bedrooms 3
Full Baths 2
HOA Y/N 1
Year Built 2017
Annual Tax Amount $6,476
Tax Year 2022
Lot Size 7,446 Sqft
Acres 0.1709
Property Description
Newer build (2017) single level, well maintained home in Jamaica Beach close to the beach and bay. You can hear the surf (golf cart, walk, ride your bike). Perfect as primary, secondary or investment property. Short term rentals allowed in Jamaica Beach. Spacious home with very nice large yard. Plenty of entertaining space on your upstairs deck or downstairs. Yard sits up higher, never flooded (per seller). SS appliances, hurricane impact windows/doors, soft closing cabinets, drawers, Vinyl flooring. Spacious living room, split level floor plan, primary one side, two bedrooms on other, laundry in home, Great primary retreat/ensuite/private deck with own entrance. Upstairs deck is great for breakfast/evening dinners. Very nice functional floor plan. Selling furnished minus a few exclusions. Jamaica Beach has own Police, Fire, EMS. Are you ready to rest, nest or invest? Schedule your showing today!
Location
State TX
County Galveston
Area West End
Rooms
Bedroom Description All Bedrooms Up,Primary Bed - 2nd Floor,Split Plan,Walk-In Closet
Other Rooms 1 Living Area, Family Room, Kitchen/Dining Combo, Living Area - 2nd Floor, Living/Dining Combo, Utility Room in House
Master Bathroom Primary Bath: Double Sinks, Primary Bath: Tub/Shower Combo, Secondary Bath(s): Tub/Shower Combo
Kitchen Kitchen open to Family Room, Pantry, Soft Closing Cabinets
Interior
Interior Features Balcony, Drapes/Curtains/Window Cover, Dryer Included, Fire/Smoke Alarm, High Ceiling, Refrigerator Included, Split Level, Washer Included
Heating Central Electric
Cooling Central Electric
Flooring Tile, Vinyl
Exterior
Exterior Feature Back Yard, Balcony, Covered Patio/Deck, Patio/Deck, Side Yard
Parking Features Attached Garage
Garage Spaces 1.0
Carport Spaces 3
Garage Description Additional Parking, Boat Parking, Double-Wide Driveway, Golf Cart Garage, Single-Wide Driveway
Roof Type Composition
Street Surface Asphalt
Private Pool No
Building
Lot Description Cleared, Cul-De-Sac, Subdivision Lot
Faces North
Story 1
Foundation On Stilts
Lot Size Range 0 Up To 1/4 Acre
Sewer Public Sewer
Water Public Water
Structure Type Cement Board
New Construction No
Schools
Elementary Schools Gisd Open Enroll
Middle Schools Gisd Open Enroll
High Schools Ball High School
School District 22 - Galveston
Others
Senior Community No
Restrictions Deed Restrictions
Tax ID 4188-0012-0014-000
Ownership Full Ownership
Energy Description Ceiling Fans,Digital Program Thermostat,High-Efficiency HVAC
Acceptable Financing Cash Sale, Conventional, FHA, Investor
Tax Rate 1.7086
Disclosures Exclusions, Sellers Disclosure
Listing Terms Cash Sale, Conventional, FHA, Investor
Financing Cash Sale,Conventional,FHA,Investor
Special Listing Condition Exclusions, Sellers Disclosure
Read Less

Bought with RE/MAX Leading Edge




