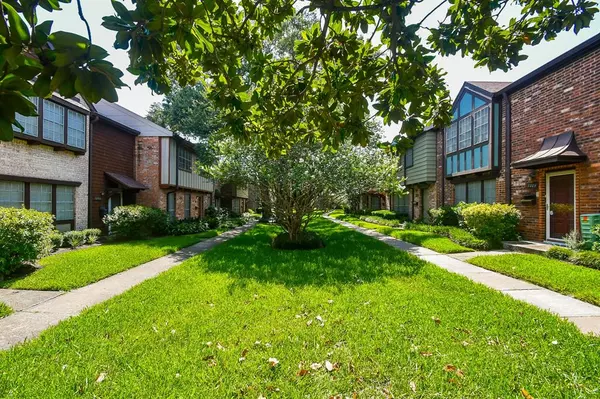For more information regarding the value of a property, please contact us for a free consultation.
10544 Hammerly BLVD #322 Houston, TX 77043
Want to know what your home might be worth? Contact us for a FREE valuation!

Our team is ready to help you sell your home for the highest possible price ASAP
Key Details
Property Type Condo
Sub Type Condominium
Listing Status Sold
Purchase Type For Sale
Square Footage 1,844 sqft
Price per Sqft $119
Subdivision Victorian Village Apt 3 Condo
MLS Listing ID 90660549
Sold Date 08/28/23
Style Traditional
Bedrooms 3
Full Baths 2
Half Baths 1
HOA Fees $338/mo
Year Built 1970
Annual Tax Amount $4,186
Tax Year 2022
Property Description
Step into this charming abode that has undergone a delightful makeover, resulting in a perfect blend of modern updates & timeless appeal. As you enter, you'll be greeted by a kitchen that's not only functional but also boasts an inviting eat-at bar, setting the stage for countless culinary adventures & entertainment. The dining area seamlessly flows into the large living room, creating an open & welcoming space that's ideal for hosting memorable gatherings or simply enjoying everyday moments.
Venture upstairs to discover three generously-sized bedrooms w/ 2 full baths!
When it's time to unwind, step outside onto the covered patio that beckons you to sit back, relax, and savor the outdoors in comfort. Plus, you'll love the added convenience of direct parking accessible from the back of the property.
This is your chance to own a residence that combines style, functionality, and a touch of charm Don't miss out on the opportunity to call this delightful gem your own!
Location
State TX
County Harris
Area Spring Branch
Rooms
Bedroom Description All Bedrooms Down
Other Rooms 1 Living Area, Breakfast Room, Den, Living Area - 1st Floor, Living/Dining Combo
Master Bathroom Primary Bath: Double Sinks, Primary Bath: Shower Only
Interior
Heating Central Gas
Cooling Central Gas
Flooring Carpet, Tile
Exterior
Exterior Feature Patio/Deck
Carport Spaces 2
Roof Type Composition
Private Pool No
Building
Story 2
Unit Location On Corner
Entry Level Levels 1 and 2
Foundation Slab
Sewer Public Sewer
Water Public Water
Structure Type Brick,Wood
New Construction No
Schools
Elementary Schools Westwood Elementary School (Spring Branch)
Middle Schools Spring Oaks Middle School
High Schools Spring Woods High School
School District 49 - Spring Branch
Others
HOA Fee Include Other
Senior Community No
Tax ID 102-074-000-0322
Acceptable Financing Cash Sale, Conventional, FHA, VA
Tax Rate 2.43
Disclosures Sellers Disclosure
Listing Terms Cash Sale, Conventional, FHA, VA
Financing Cash Sale,Conventional,FHA,VA
Special Listing Condition Sellers Disclosure
Read Less

Bought with Only 1 Realty Group




