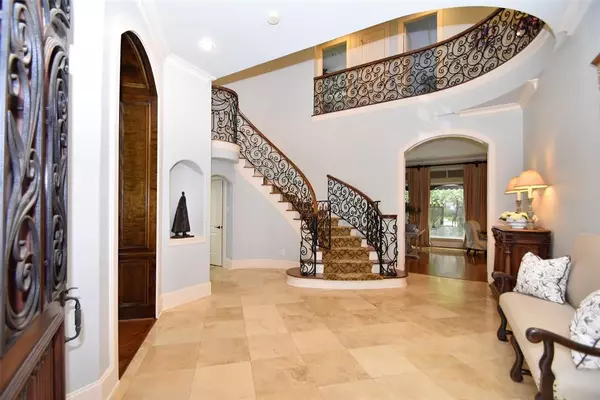For more information regarding the value of a property, please contact us for a free consultation.
4619 Cedar Oaks LN Bellaire, TX 77401
Want to know what your home might be worth? Contact us for a FREE valuation!

Our team is ready to help you sell your home for the highest possible price ASAP
Key Details
Property Type Single Family Home
Listing Status Sold
Purchase Type For Sale
Square Footage 4,572 sqft
Price per Sqft $267
Subdivision Cedar Oaks
MLS Listing ID 71015832
Sold Date 08/25/23
Style Traditional
Bedrooms 5
Full Baths 4
Half Baths 1
Year Built 2004
Annual Tax Amount $22,315
Tax Year 2022
Lot Size 8,450 Sqft
Acres 0.194
Property Description
Wonderful home with 5 bedrooms, a game room, study, large living areas, pool and fabulous screened porch with outdoor kitchen. Fall in love when you walk into the grand entry. The wood paneled study is on the left and gorgeous dining room with a wine cellar is on the right. Continue through the entry to the fantastic living area that overlooks the pool and flows into the kitchen and breakfast area. The chef's kitchen has granite counters, stainless appliances, a computer station and plenty of storage. A butler's pantry with storage, counter space and an ice maker connects the kitchen and dining room. All bedrooms and a game room with computer nooks are upstairs. The private master suite has a bath with a large walk-in closet, two vanities, a tub and shower. The secondary bedrooms are nicely-sized and share baths with tub/showers. The outdoor area is amazing with a large pool/spa, water feature, landscaping and amazing loggia area with an outdoor kitchen. Never flooded per seller.
Location
State TX
County Harris
Area Bellaire Area
Rooms
Bedroom Description All Bedrooms Up,En-Suite Bath,Primary Bed - 2nd Floor,Sitting Area,Walk-In Closet
Other Rooms Breakfast Room, Formal Dining, Formal Living, Gameroom Up, Home Office/Study, Kitchen/Dining Combo, Living Area - 1st Floor, Living/Dining Combo, Utility Room in House, Wine Room
Master Bathroom Half Bath, Hollywood Bath, Primary Bath: Double Sinks, Primary Bath: Separate Shower, Secondary Bath(s): Tub/Shower Combo, Vanity Area
Den/Bedroom Plus 5
Kitchen Breakfast Bar, Kitchen open to Family Room, Pantry, Pots/Pans Drawers, Second Sink, Under Cabinet Lighting, Walk-in Pantry
Interior
Interior Features Alarm System - Owned, Crown Molding, Drapes/Curtains/Window Cover, Fire/Smoke Alarm, Formal Entry/Foyer, High Ceiling, Prewired for Alarm System, Refrigerator Included, Wired for Sound
Heating Central Gas
Cooling Central Electric
Flooring Carpet, Tile, Travertine, Wood
Fireplaces Number 1
Fireplaces Type Gaslog Fireplace
Exterior
Exterior Feature Back Yard, Back Yard Fenced, Covered Patio/Deck, Mosquito Control System, Outdoor Kitchen, Partially Fenced, Patio/Deck, Satellite Dish, Screened Porch, Side Yard, Spa/Hot Tub, Sprinkler System
Parking Features Attached Garage
Garage Spaces 2.0
Pool Gunite, Heated, In Ground
Roof Type Composition
Street Surface Asphalt,Concrete,Curbs
Private Pool Yes
Building
Lot Description Subdivision Lot
Faces North
Story 2
Foundation Slab
Lot Size Range 0 Up To 1/4 Acre
Sewer Public Sewer
Water Public Water
Structure Type Stucco
New Construction No
Schools
Elementary Schools Horn Elementary School (Houston)
Middle Schools Pershing Middle School
High Schools Bellaire High School
School District 27 - Houston
Others
Senior Community No
Restrictions Deed Restrictions
Tax ID 078-011-002-0010
Energy Description Ceiling Fans,Digital Program Thermostat
Acceptable Financing Cash Sale, Conventional
Tax Rate 2.1156
Disclosures Sellers Disclosure
Listing Terms Cash Sale, Conventional
Financing Cash Sale,Conventional
Special Listing Condition Sellers Disclosure
Read Less

Bought with Hunting Realty Group, LLC




