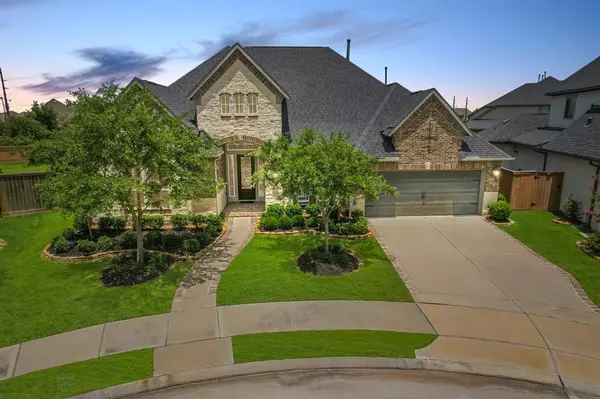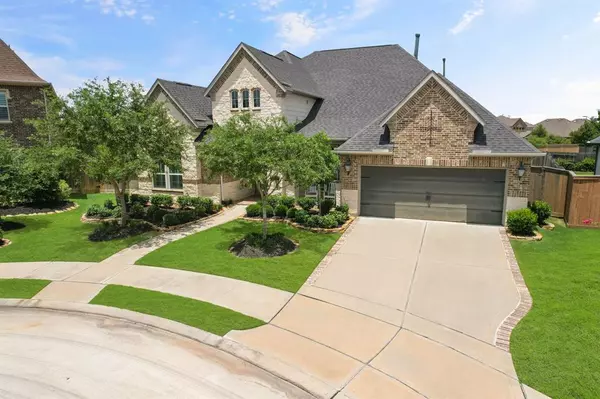For more information regarding the value of a property, please contact us for a free consultation.
23706 Covington Lake CT Katy, TX 77493
Want to know what your home might be worth? Contact us for a FREE valuation!

Our team is ready to help you sell your home for the highest possible price ASAP
Key Details
Property Type Single Family Home
Listing Status Sold
Purchase Type For Sale
Square Footage 3,426 sqft
Price per Sqft $180
Subdivision Elyson
MLS Listing ID 35418032
Sold Date 08/24/23
Style Traditional
Bedrooms 4
Full Baths 3
Half Baths 1
HOA Fees $95/ann
HOA Y/N 1
Year Built 2017
Annual Tax Amount $17,109
Tax Year 2022
Lot Size 0.301 Acres
Acres 0.3009
Property Description
**OPEN HOUSE SUN, JULY 23 FROM 1-4PM**Welcome home to 23706 Covington Lake Ct! This stunning Trendmaker single-story home is 3,426 sq ft and boasts 4 Bedrooms and 3 1/2 bathrooms, a Home Office, Formal Dining Room, a 2-car garage with tandem, a large covered patio and a backyard with endless green space! This home has a HUGE 13,106 SQFT LOT and includes high ceilings, durable/gorgeous wood floors, plush carpets, tile floors in the bathrooms, a custom extra large shower in the primary bathroom, custom California style closets in the primary, tile backsplash, granite countertops, a wide-open kitchen area with stainless appliances and walk in pantry, whole house is set up with a surround sound system, an amazing living room with a fireplace, and custom motorized shades on the windows! This home is located in the Elyson subdivision and is very close to the Elyson Tennis Courts, Fitness Center and other parks.
Location
State TX
County Harris
Community Elyson
Area Katy - Old Towne
Rooms
Bedroom Description Walk-In Closet
Other Rooms Breakfast Room, Family Room, Formal Dining, Formal Living, Home Office/Study, Utility Room in House
Master Bathroom Primary Bath: Double Sinks, Primary Bath: Separate Shower, Primary Bath: Soaking Tub, Secondary Bath(s): Double Sinks, Secondary Bath(s): Tub/Shower Combo
Kitchen Kitchen open to Family Room, Pots/Pans Drawers, Soft Closing Cabinets, Soft Closing Drawers, Walk-in Pantry
Interior
Interior Features High Ceiling
Heating Central Electric
Cooling Central Electric
Flooring Carpet, Tile, Wood
Fireplaces Number 1
Fireplaces Type Wood Burning Fireplace
Exterior
Exterior Feature Back Yard Fenced, Covered Patio/Deck, Exterior Gas Connection, Outdoor Fireplace
Parking Features Attached Garage
Garage Spaces 2.0
Garage Description Double-Wide Driveway
Roof Type Composition
Street Surface Concrete
Private Pool No
Building
Lot Description Subdivision Lot
Faces North
Story 1
Foundation Slab
Lot Size Range 1/4 Up to 1/2 Acre
Sewer Public Sewer
Water Public Water
Structure Type Brick,Stone
New Construction No
Schools
Elementary Schools Mcelwain Elementary School
Middle Schools Stockdick Junior High School
High Schools Paetow High School
School District 30 - Katy
Others
Senior Community No
Restrictions Deed Restrictions
Tax ID 137-611-002-0018
Ownership Full Ownership
Energy Description Ceiling Fans
Acceptable Financing Cash Sale, Conventional, FHA, Other, VA
Tax Rate 3.3677
Disclosures Sellers Disclosure
Listing Terms Cash Sale, Conventional, FHA, Other, VA
Financing Cash Sale,Conventional,FHA,Other,VA
Special Listing Condition Sellers Disclosure
Read Less

Bought with Lugary, LLC




