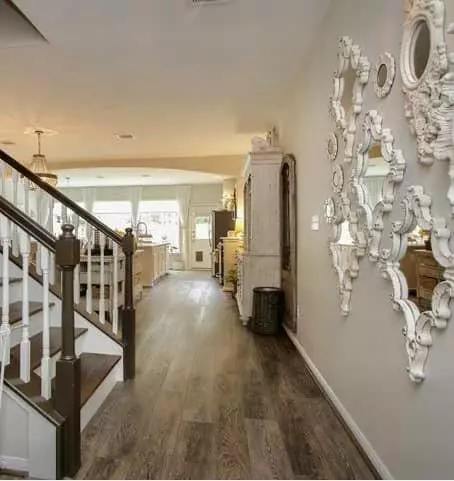For more information regarding the value of a property, please contact us for a free consultation.
10521 Day Trail LN Spring, TX 77379
Want to know what your home might be worth? Contact us for a FREE valuation!

Our team is ready to help you sell your home for the highest possible price ASAP
Key Details
Property Type Townhouse
Sub Type Townhouse
Listing Status Sold
Purchase Type For Sale
Square Footage 1,796 sqft
Price per Sqft $158
Subdivision Gleannloch Farms/Havenwood
MLS Listing ID 38381619
Sold Date 08/18/23
Style Traditional
Bedrooms 3
Full Baths 2
Half Baths 1
HOA Fees $259/mo
Year Built 2012
Annual Tax Amount $4,606
Tax Year 2022
Lot Size 2,273 Sqft
Property Description
Every home tells a story, and this townhome has one of love, taste and care. In 2019 all-new faucets & elongated commodes were installed. The kitchen was redone with new appliances, a deep kitchen sink, & quartz surface. The kitchen & living room windows have dual paned seamless that provide views of the landscaped yard & patio--which were also remodeled with a pergola, patio pavers & professional landscaping. Durable Mohawk Luxury Vinyl Plank flooring installed throughout, stair covering done in 2022. The AC & furnace were replaced, leaving 8 years on a transferable maintenance plan. Wood shutters & custom shades throughout 2020, & the water heater replaced in 2022. All light fixtures were replaced with superior products. The downstairs powder room was redone in 2022/2023 with a new pedestal sink & wallpaper. LED bathroom mirrors with backlighting (in both full baths). The secondary bath also benefited from a new sink and cabinet. See attached for HOA fee detail.
Location
State TX
County Harris
Area Spring/Klein/Tomball
Interior
Interior Features Alarm System - Leased, Drapes/Curtains/Window Cover, Fire/Smoke Alarm, High Ceiling
Heating Central Gas
Cooling Central Electric
Flooring Vinyl Plank, Wood
Dryer Utilities 1
Laundry Utility Rm in House
Exterior
Exterior Feature Back Yard
Parking Features Attached Garage
Garage Spaces 1.0
Roof Type Composition
Street Surface Concrete
Private Pool No
Building
Faces East
Story 2
Unit Location On Street
Entry Level Levels 1 and 2
Foundation Slab
Water Water District
Structure Type Brick
New Construction No
Schools
Elementary Schools Frank Elementary School
Middle Schools Doerre Intermediate School
High Schools Klein Cain High School
School District 32 - Klein
Others
HOA Fee Include Exterior Building,Grounds,Other,Trash Removal
Senior Community No
Tax ID 128-971-001-0097
Energy Description Ceiling Fans
Tax Rate 2.4147
Disclosures Mud, Sellers Disclosure
Special Listing Condition Mud, Sellers Disclosure
Read Less

Bought with Diana Browning, REALTOR




