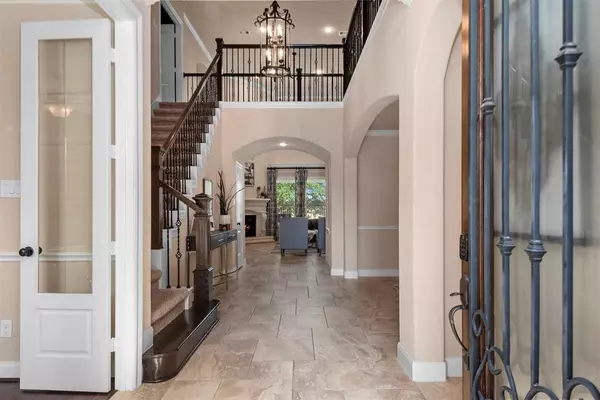For more information regarding the value of a property, please contact us for a free consultation.
18923 Wild Thornberry DR Tomball, TX 77377
Want to know what your home might be worth? Contact us for a FREE valuation!

Our team is ready to help you sell your home for the highest possible price ASAP
Key Details
Property Type Single Family Home
Listing Status Sold
Purchase Type For Sale
Square Footage 4,031 sqft
Price per Sqft $163
Subdivision Wildwood At Northpointe
MLS Listing ID 40686812
Sold Date 08/22/23
Style Traditional
Bedrooms 4
Full Baths 4
HOA Fees $90/ann
HOA Y/N 1
Year Built 2015
Annual Tax Amount $19,254
Tax Year 2022
Lot Size 9,821 Sqft
Acres 0.2255
Property Description
Welcome Home to 18923 Wild Thornberry Drive in the sought after gated community of Wildwood at Northpointe. This lovely Village Builder Home was built with every detail in mind. The floorplan offers everything you need in this 4 bed 4 bath home. Note the large living areas including a gameroom and media room, a 3-car garage, a dream kitchen, large bedrooms with walk in closets and a beautiful, covered patio. The elegant touches throughout the home are stunning. The first floor living areas have travertine and wood flooring. The paint throughout is neutral and the kitchen has stainless appliances, a double oven, an oversized gas range and granite. The home is zoned to Award Winning Tomball ISD schools including Tomball Memorial High School. It is in close proximity to upscale shopping in Vintage Park and the small town feel of Downtown Tomball. The Grand Parkway and 249 are just minutes away making a commute around town a breeze. Take a look and make this home yours today.
Location
State TX
County Harris
Community Wildwood At Northpointe
Area Tomball South/Lakewood
Rooms
Bedroom Description 2 Bedrooms Down,En-Suite Bath,Primary Bed - 1st Floor,Walk-In Closet
Other Rooms Breakfast Room, Family Room, Formal Dining, Gameroom Up, Home Office/Study, Kitchen/Dining Combo, Living Area - 1st Floor, Living Area - 2nd Floor, Utility Room in House
Master Bathroom Hollywood Bath, Primary Bath: Jetted Tub, Primary Bath: Separate Shower, Vanity Area
Den/Bedroom Plus 4
Kitchen Breakfast Bar, Butler Pantry, Island w/o Cooktop, Kitchen open to Family Room, Pantry, Under Cabinet Lighting, Walk-in Pantry
Interior
Interior Features Alarm System - Owned, Crown Molding, Drapes/Curtains/Window Cover, Fire/Smoke Alarm, Formal Entry/Foyer, High Ceiling, Prewired for Alarm System
Heating Central Gas
Cooling Central Electric
Flooring Carpet, Tile, Travertine, Wood
Fireplaces Number 1
Fireplaces Type Gas Connections, Gaslog Fireplace
Exterior
Exterior Feature Back Yard, Back Yard Fenced, Controlled Subdivision Access, Covered Patio/Deck, Patio/Deck, Porch, Sprinkler System, Subdivision Tennis Court
Parking Features Attached Garage, Oversized Garage
Garage Spaces 3.0
Garage Description Auto Garage Door Opener, Double-Wide Driveway
Roof Type Composition
Street Surface Concrete,Curbs,Gutters
Private Pool No
Building
Lot Description Cul-De-Sac, Subdivision Lot
Story 2
Foundation Slab
Lot Size Range 0 Up To 1/4 Acre
Builder Name Village
Water Water District
Structure Type Brick,Cement Board,Stone
New Construction No
Schools
Elementary Schools Wildwood Elementary School
Middle Schools Grand Lakes Junior High School
High Schools Tomball Memorial H S
School District 53 - Tomball
Others
HOA Fee Include Clubhouse,Grounds,Recreational Facilities
Senior Community No
Restrictions Deed Restrictions
Tax ID 135-980-001-0012
Energy Description Attic Fan,Attic Vents,Ceiling Fans,Digital Program Thermostat,Energy Star Appliances,Energy Star/CFL/LED Lights,Energy Star/Reflective Roof,High-Efficiency HVAC,Insulated/Low-E windows,Radiant Attic Barrier
Acceptable Financing Cash Sale, Conventional, FHA, VA
Tax Rate 2.9097
Disclosures Exclusions, Mud, Sellers Disclosure
Green/Energy Cert Energy Star Qualified Home
Listing Terms Cash Sale, Conventional, FHA, VA
Financing Cash Sale,Conventional,FHA,VA
Special Listing Condition Exclusions, Mud, Sellers Disclosure
Read Less

Bought with Winhill Advisors - Kirby




