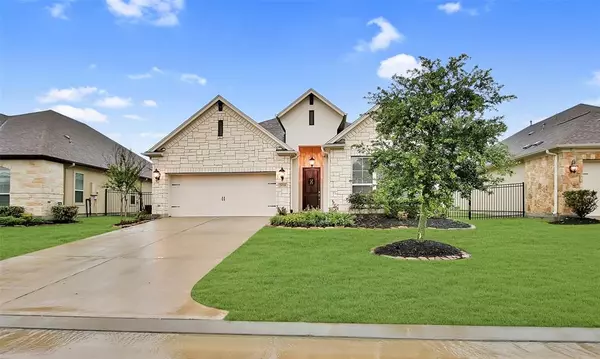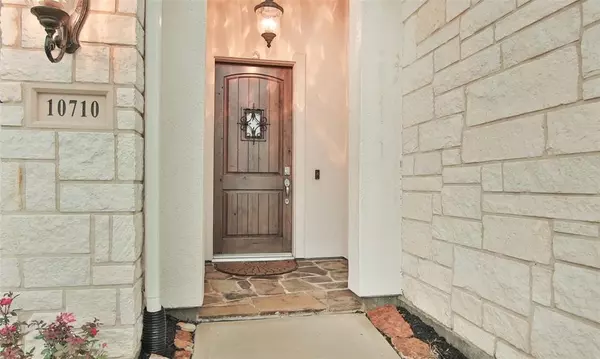For more information regarding the value of a property, please contact us for a free consultation.
10710 Hilltop Harbor WAY Cypress, TX 77433
Want to know what your home might be worth? Contact us for a FREE valuation!

Our team is ready to help you sell your home for the highest possible price ASAP
Key Details
Property Type Single Family Home
Listing Status Sold
Purchase Type For Sale
Square Footage 2,087 sqft
Price per Sqft $220
Subdivision Towne Lake
MLS Listing ID 7877432
Sold Date 08/21/23
Style Contemporary/Modern
Bedrooms 3
Full Baths 2
Half Baths 1
HOA Fees $53/ann
HOA Y/N 1
Year Built 2017
Annual Tax Amount $14,209
Tax Year 2022
Lot Size 7,658 Sqft
Acres 0.1758
Property Description
Beautiful home located in the gated section of Sunset Harbor in Towne Lake. Fall in love with this home as you enter into a 12 ft. coffered ceiling with an extended foyer. Open island kitchen with gas cooktop, built-in oven and microwave, and walk-in pantry. Large great room with fireplace, surround sound and cathedral ceiling. Covered rear porch. 11 ft. coffered ceiling in primary bedroom. The primary bathroom features double sinks, enclosed toilet, soaking tub, and separate standing shower with corner seat. Custom light fixtures through out home. Engineered wood floors with carpet only in the primary closet. This home is steps away from the water and a private boat marina for the gated section of Sunset Harbor. Towne Lake offers amazing amenities such as a full work out room, lazy river, the popular Boardwalk, a beautiful recreational lake, and much more. Golf cart included to take fun rides to dinner at the Boardwalk or cruise around the lake. (Front yard maintained by HOA.)
Location
State TX
County Harris
Community Towne Lake
Area Cypress South
Rooms
Bedroom Description All Bedrooms Down,Primary Bed - 1st Floor
Other Rooms Family Room, Kitchen/Dining Combo, Utility Room in House
Master Bathroom Primary Bath: Double Sinks, Primary Bath: Separate Shower
Kitchen Breakfast Bar, Island w/o Cooktop, Kitchen open to Family Room, Pantry
Interior
Interior Features Fire/Smoke Alarm, Formal Entry/Foyer, High Ceiling, Wired for Sound
Heating Central Gas
Cooling Central Electric
Flooring Engineered Wood, Tile
Fireplaces Number 1
Fireplaces Type Gaslog Fireplace
Exterior
Exterior Feature Back Yard Fenced, Controlled Subdivision Access, Covered Patio/Deck, Sprinkler System, Subdivision Tennis Court
Parking Features Attached Garage
Garage Spaces 2.0
Roof Type Composition
Street Surface Concrete
Private Pool No
Building
Lot Description Patio Lot, Subdivision Lot
Story 1
Foundation Slab
Lot Size Range 0 Up To 1/4 Acre
Sewer Public Sewer
Water Public Water, Water District
Structure Type Stone,Stucco,Wood
New Construction No
Schools
Elementary Schools Rennell Elementary School
Middle Schools Anthony Middle School (Cypress-Fairbanks)
High Schools Cypress Ranch High School
School District 13 - Cypress-Fairbanks
Others
HOA Fee Include Clubhouse,Grounds,Limited Access Gates,Recreational Facilities
Senior Community No
Restrictions Deed Restrictions
Tax ID 138-380-001-0072
Energy Description Ceiling Fans,Digital Program Thermostat,High-Efficiency HVAC,HVAC>13 SEER,Insulated/Low-E windows,Insulation - Spray-Foam
Acceptable Financing Cash Sale, Conventional, FHA
Tax Rate 3.1681
Disclosures Sellers Disclosure
Listing Terms Cash Sale, Conventional, FHA
Financing Cash Sale,Conventional,FHA
Special Listing Condition Sellers Disclosure
Read Less

Bought with Walzel Properties - Corporate Office




