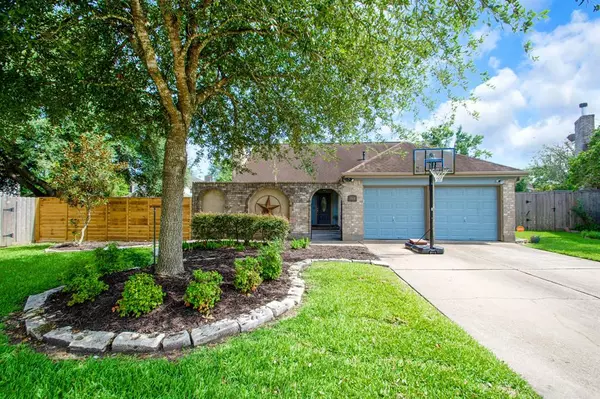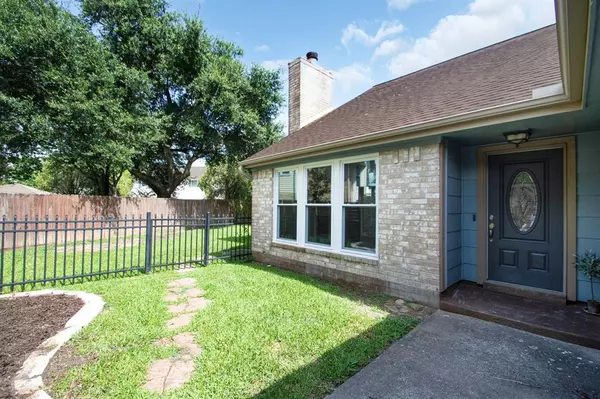For more information regarding the value of a property, please contact us for a free consultation.
15414 Woodcote CT Houston, TX 77062
Want to know what your home might be worth? Contact us for a FREE valuation!

Our team is ready to help you sell your home for the highest possible price ASAP
Key Details
Property Type Single Family Home
Listing Status Sold
Purchase Type For Sale
Square Footage 2,341 sqft
Price per Sqft $170
Subdivision Meadowgreen Sec 02
MLS Listing ID 41641486
Sold Date 08/14/23
Style Traditional
Bedrooms 4
Full Baths 3
HOA Fees $6/ann
HOA Y/N 1
Year Built 1983
Annual Tax Amount $7,194
Tax Year 2022
Lot Size 0.264 Acres
Acres 0.264
Property Description
This stunning 4 bedroom, 3 bathroom home is an oasis of luxury and comfort. Set on an oversized lot, it features a magnificent salt water pool and hot tub that are perfect for entertaining or just relaxing. Inside, you'll find a spacious layout that is well-designed for families or anyone who loves to entertain. The first-floor en suite provides a comfortable and private spot for you to unwind after a long day. You'll also appreciate the many updates throughout the home, including new windows, new A/C, water softer system, tankless water heater, new LVP flooring, carpeting, and fresh paint. Additionally, the renovated bathrooms and beautiful new light fixtures add a touch of elegance to the home. Enjoy your morning coffee or watch the sunset from the comfort of the covered patio. And don't worry about appliances – this home also comes equipped with everything you need, from the washer and dryer to the fridge.
Location
State TX
County Harris
Area Clear Lake Area
Rooms
Bedroom Description Primary Bed - 1st Floor
Other Rooms Gameroom Up, Living Area - 1st Floor, Loft, Utility Room in House
Master Bathroom Primary Bath: Double Sinks, Primary Bath: Separate Shower, Primary Bath: Soaking Tub, Secondary Bath(s): Tub/Shower Combo
Kitchen Island w/o Cooktop, Pantry, Reverse Osmosis
Interior
Interior Features Alarm System - Owned, Dry Bar, Dryer Included, Fire/Smoke Alarm, High Ceiling, Refrigerator Included, Spa/Hot Tub, Washer Included, Wet Bar
Heating Central Gas
Cooling Central Electric
Flooring Carpet, Tile, Vinyl Plank
Fireplaces Number 1
Fireplaces Type Gas Connections, Gaslog Fireplace
Exterior
Exterior Feature Back Yard Fenced, Covered Patio/Deck, Fully Fenced, Patio/Deck, Side Yard, Spa/Hot Tub, Subdivision Tennis Court
Parking Features Attached Garage
Garage Spaces 2.0
Pool Gunite, Heated, In Ground, Salt Water
Roof Type Composition
Street Surface Asphalt
Private Pool Yes
Building
Lot Description Cul-De-Sac, Subdivision Lot
Faces Northeast
Story 1.5
Foundation Slab
Lot Size Range 0 Up To 1/4 Acre
Sewer Public Sewer
Water Public Water
Structure Type Brick,Other
New Construction No
Schools
Elementary Schools Clear Lake City Elementary School
Middle Schools Clearlake Intermediate School
High Schools Clear Lake High School
School District 9 - Clear Creek
Others
Senior Community No
Restrictions Deed Restrictions
Tax ID 113-002-000-0028
Energy Description Attic Fan,Attic Vents,Ceiling Fans,Digital Program Thermostat,Energy Star Appliances,High-Efficiency HVAC,HVAC>13 SEER,Insulated/Low-E windows,Insulation - Blown Cellulose,North/South Exposure,Tankless/On-Demand H2O Heater
Acceptable Financing Cash Sale, Conventional, FHA, Owner Financing, VA
Tax Rate 2.4437
Disclosures Sellers Disclosure
Listing Terms Cash Sale, Conventional, FHA, Owner Financing, VA
Financing Cash Sale,Conventional,FHA,Owner Financing,VA
Special Listing Condition Sellers Disclosure
Read Less

Bought with Century 21 Realty Partners




