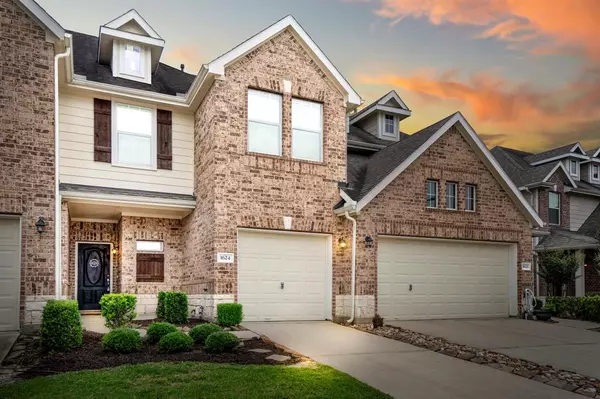For more information regarding the value of a property, please contact us for a free consultation.
1624 Gavin CT Spring, TX 77379
Want to know what your home might be worth? Contact us for a FREE valuation!

Our team is ready to help you sell your home for the highest possible price ASAP
Key Details
Property Type Townhouse
Sub Type Townhouse
Listing Status Sold
Purchase Type For Sale
Square Footage 1,784 sqft
Price per Sqft $142
Subdivision Gleannloch Farms / Havenwood
MLS Listing ID 62653644
Sold Date 08/10/23
Style Traditional
Bedrooms 3
Full Baths 2
Half Baths 1
HOA Fees $259/mo
Year Built 2013
Annual Tax Amount $5,960
Tax Year 2022
Lot Size 2,282 Sqft
Property Description
Fantastic starter home with 3 lovely sized bedrooms, 2 ½ bath with an attached garage. The home features nice neutral décor, lighting & plumbing fixtures, engineered wood flooring in the spacious 1st-floor family room and one of the upstairs bedrooms. Located in the delightful Havenwood neighborhood in Spring, the community has a pool and club house and has convenient shopping nearby, as well as offering easy access to GrandParkway 99, HWY249. Enjoy fine dining as well as entertainment at nearby Vintage Park Shopping Village - as well as the Kickerillo-Mischer Preserve for bike, walking trails or catch & release fishing. The Woodlands and Tomball are accessed easily, you will love living here for sheer convenience and the great location! A fabulous easy maintenance property that could be your dream lock up and go!
Location
State TX
County Harris
Area Spring/Klein/Tomball
Rooms
Bedroom Description Primary Bed - 2nd Floor
Other Rooms Breakfast Room, Living Area - 1st Floor
Master Bathroom Primary Bath: Double Sinks, Primary Bath: Soaking Tub, Primary Bath: Tub/Shower Combo, Secondary Bath(s): Tub/Shower Combo
Den/Bedroom Plus 3
Kitchen Breakfast Bar, Kitchen open to Family Room, Walk-in Pantry
Interior
Interior Features Crown Molding, Fire/Smoke Alarm, Formal Entry/Foyer, High Ceiling
Heating Central Gas
Cooling Central Electric
Flooring Carpet, Engineered Wood
Dryer Utilities 1
Laundry Utility Rm in House
Exterior
Exterior Feature Back Yard, Clubhouse, Fenced, Patio/Deck
Parking Features Attached Garage
Garage Spaces 1.0
Roof Type Composition
Private Pool No
Building
Story 2
Unit Location In Golf Course Community
Entry Level Levels 1 and 2
Foundation Slab
Sewer Public Sewer
Water Public Water, Water District
Structure Type Brick,Cement Board
New Construction No
Schools
Elementary Schools Frank Elementary School
Middle Schools Doerre Intermediate School
High Schools Klein Cain High School
School District 32 - Klein
Others
HOA Fee Include Recreational Facilities
Senior Community No
Tax ID 128-971-001-0076
Ownership Full Ownership
Energy Description Ceiling Fans,Digital Program Thermostat,High-Efficiency HVAC,Insulated/Low-E windows
Acceptable Financing Cash Sale, Conventional, FHA, VA
Tax Rate 2.4147
Disclosures Mud
Listing Terms Cash Sale, Conventional, FHA, VA
Financing Cash Sale,Conventional,FHA,VA
Special Listing Condition Mud
Read Less

Bought with HomeSmart




