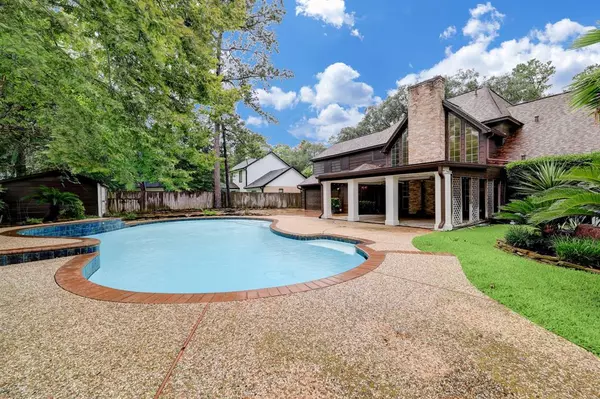For more information regarding the value of a property, please contact us for a free consultation.
6311 Jadecrest DR Spring, TX 77389
Want to know what your home might be worth? Contact us for a FREE valuation!

Our team is ready to help you sell your home for the highest possible price ASAP
Key Details
Property Type Single Family Home
Listing Status Sold
Purchase Type For Sale
Square Footage 3,161 sqft
Price per Sqft $146
Subdivision Northampton
MLS Listing ID 46861015
Sold Date 08/11/23
Style Traditional
Bedrooms 5
Full Baths 3
Half Baths 1
HOA Fees $32/ann
HOA Y/N 1
Year Built 1977
Annual Tax Amount $6,948
Tax Year 2022
Lot Size 0.295 Acres
Acres 0.2955
Property Description
Wonderful opportunity to create your masterpiece with this lovingly cared for 5 bedroom estate home. Sprawling yard and tree-lined street greet guests. Inside you'll find private study with wood floors, nicely appointed formal dining and enter into gorgeous layout of den with soaring cathedral ceiling & windows overlooking sparkling pool! Bar area would be beautiful wine room or family computer nook. Kitchen features granite counters, double ovens & stainless appliances. Primary suite has wood floors and romantically tucked away on first floor. Primary bath features large tub plus shower, dual closets & dual vanities. Upstairs features 4 secondary bedrooms, 2 baths & huge gameroom over garage (perfect for all night sleepovers!) w/ wet bar & could be 6th bedroom! Tons of storage. Backyard features covered patio, sparkling pool, storage shed & extra parking behind driveway gate. Generac generator! Roof 2021, 2 AC (including ducts) 2023, pool resurfaced 2023, interior paint 2023!
Location
State TX
County Harris
Area Spring/Klein
Rooms
Bedroom Description En-Suite Bath,Primary Bed - 1st Floor,Walk-In Closet
Other Rooms Breakfast Room, Den, Gameroom Up, Utility Room in House, Wine Room
Master Bathroom Primary Bath: Double Sinks, Primary Bath: Jetted Tub, Vanity Area
Den/Bedroom Plus 6
Kitchen Pantry
Interior
Heating Central Electric
Cooling Central Electric
Flooring Carpet, Tile, Wood
Fireplaces Number 1
Fireplaces Type Gas Connections
Exterior
Parking Features Attached Garage, Oversized Garage
Garage Spaces 2.0
Garage Description Additional Parking, Double-Wide Driveway, Driveway Gate
Pool Gunite
Roof Type Composition
Accessibility Driveway Gate
Private Pool Yes
Building
Lot Description Subdivision Lot
Story 2
Foundation Slab
Lot Size Range 1/4 Up to 1/2 Acre
Sewer Public Sewer
Water Public Water
Structure Type Brick,Wood
New Construction No
Schools
Elementary Schools Northampton Elementary School
Middle Schools Hildebrandt Intermediate School
High Schools Klein Oak High School
School District 32 - Klein
Others
HOA Fee Include Clubhouse
Senior Community No
Restrictions Deed Restrictions
Tax ID 105-084-000-0028
Energy Description Ceiling Fans
Acceptable Financing Cash Sale, Conventional, FHA, VA
Tax Rate 2.4965
Disclosures Mud
Listing Terms Cash Sale, Conventional, FHA, VA
Financing Cash Sale,Conventional,FHA,VA
Special Listing Condition Mud
Read Less

Bought with Better Homes and Gardens Real Estate Gary Greene - Champions




