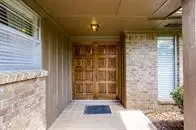For more information regarding the value of a property, please contact us for a free consultation.
3019 Michaelis LN Baytown, TX 77521
Want to know what your home might be worth? Contact us for a FREE valuation!

Our team is ready to help you sell your home for the highest possible price ASAP
Key Details
Property Type Single Family Home
Listing Status Sold
Purchase Type For Sale
Square Footage 2,378 sqft
Price per Sqft $140
Subdivision Cedar Bayou Park West
MLS Listing ID 79109255
Sold Date 08/04/23
Style Traditional
Bedrooms 3
Full Baths 2
Year Built 1971
Annual Tax Amount $5,019
Tax Year 2022
Lot Size 0.454 Acres
Acres 0.4542
Property Description
Stunning, spacious 3 bed, 2 bath brick home with large patio, covered breezeway and oversized garage, nestled in the tree canopy of Cedar Bayou Park. Outside the city limits, with no HOA, this house has it all! Open concept, custom kitchen, featuring a huge island and high-end Electrolux appliances, is open to dining room and light-filled living room, which features a vaulted ceiling and wood burning masonry fireplace. The nearby family room has custom ash paneling and built-ins along with a second fireplace. Perfect for TV, game room, and entertaining. The oversized three car garage (1122 sq ft) features a large workshop area, a storage room, and rough-in plumbing for an additional bathroom. Nearly half acre comes with large storage building for all your extra gear. Primary bedroom features his and hers closets, en-suite bath, and a mirrored dressing area. Lifetime foundation warranty conveys along with all appliances. This home shows pride of ownership and won't last long.
Location
State TX
County Harris
Area Baytown/Harris County
Rooms
Bedroom Description All Bedrooms Down
Den/Bedroom Plus 3
Interior
Heating Central Gas
Cooling Central Electric
Fireplaces Number 2
Exterior
Parking Features Detached Garage
Garage Spaces 1.0
Roof Type Composition
Private Pool No
Building
Lot Description Subdivision Lot
Story 1
Foundation Slab
Lot Size Range 1/2 Up to 1 Acre
Sewer Public Sewer
Water Public Water
Structure Type Brick
New Construction No
Schools
Elementary Schools Stephen F. Austin Elementary School (Goose Creek)
Middle Schools Gentry Junior High School
High Schools Sterling High School (Goose Creek)
School District 23 - Goose Creek Consolidated
Others
Senior Community No
Restrictions No Restrictions
Tax ID 097-403-000-0015
Tax Rate 2.2208
Disclosures Sellers Disclosure
Special Listing Condition Sellers Disclosure
Read Less

Bought with Vive Realty LLC




