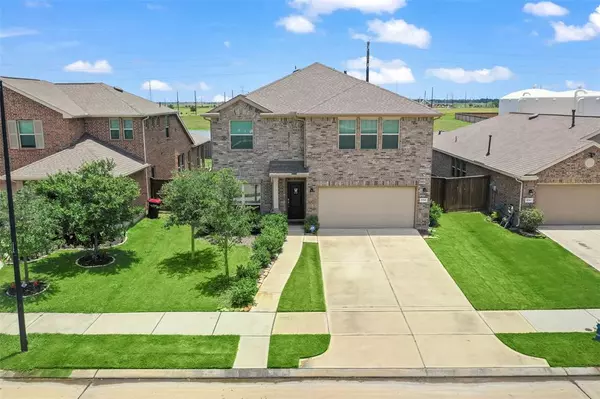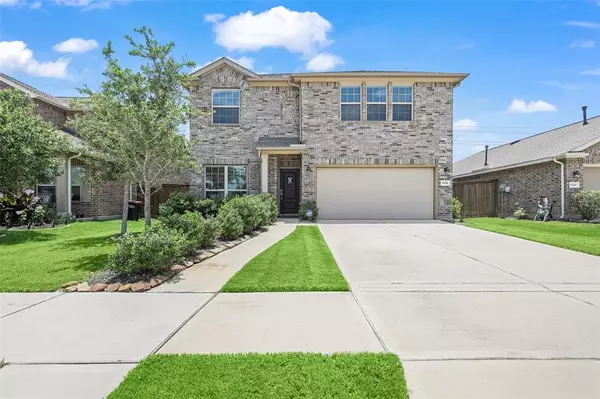For more information regarding the value of a property, please contact us for a free consultation.
6714 Barrington Creek TRCE Katy, TX 77493
Want to know what your home might be worth? Contact us for a FREE valuation!

Our team is ready to help you sell your home for the highest possible price ASAP
Key Details
Property Type Single Family Home
Listing Status Sold
Purchase Type For Sale
Square Footage 2,456 sqft
Price per Sqft $144
Subdivision Elyson
MLS Listing ID 87141718
Sold Date 08/04/23
Style Traditional
Bedrooms 3
Full Baths 2
Half Baths 1
HOA Fees $112/ann
HOA Y/N 1
Year Built 2018
Annual Tax Amount $10,597
Tax Year 2022
Lot Size 6,000 Sqft
Acres 0.1377
Property Description
Welcome home to 6714 Barrington Creek Trace! This stunning 2,456 sqft, 2 story home boasts 3 bedrooms, 2 1/2 bathrooms, with many wonderful upgrades, Game Room (upstairs), 2-CAR GARAGE, a large COVERED PATIO and a backyard with endless green space. Enjoy the bright open-concept, Lennar Smart home with no back neighbors! This bright & immaculate home has high ceilings, all new laminate flooring throughout the first floor, new tile in the primary bath/closet, upgraded baseboards, upgraded lighting, & custom-built cabinetry in the laundry room! The gorgeous 1/2 bath features custom drawer's w/ a floating sink, while the expansive primary retreat offers natural light & leads into the primary bath w/new tile that expands into the roomy closet. Sprinkler system, Ruckus Unleased for better wireless connections, Smart lights in the primary and living room, hard-wired for surround sound, gas line ready for outdoor grilling, newly planted crepe myrtle trees in the back!
Location
State TX
County Harris
Community Elyson
Area Katy - Old Towne
Rooms
Bedroom Description Primary Bed - 1st Floor,Walk-In Closet
Other Rooms Family Room, Gameroom Up, Home Office/Study, Kitchen/Dining Combo, Utility Room in House
Master Bathroom Half Bath, Primary Bath: Double Sinks
Kitchen Kitchen open to Family Room, Pantry
Interior
Interior Features Alarm System - Leased, Fire/Smoke Alarm, Formal Entry/Foyer, High Ceiling, Wired for Sound
Heating Central Electric, Central Gas
Cooling Central Electric, Central Gas
Flooring Carpet, Laminate, Tile
Exterior
Exterior Feature Back Green Space, Back Yard Fenced, Covered Patio/Deck, Exterior Gas Connection, Fully Fenced, Sprinkler System
Parking Features Attached Garage
Garage Spaces 2.0
Garage Description Auto Garage Door Opener
Roof Type Composition
Street Surface Concrete,Gutters
Private Pool No
Building
Lot Description Subdivision Lot
Story 2
Foundation Slab
Lot Size Range 0 Up To 1/4 Acre
Builder Name Lennar
Water Water District
Structure Type Brick,Cement Board
New Construction No
Schools
Elementary Schools Mcelwain Elementary School
Middle Schools Stockdick Junior High School
High Schools Paetow High School
School District 30 - Katy
Others
HOA Fee Include Clubhouse,Grounds,Recreational Facilities
Senior Community No
Restrictions Deed Restrictions
Tax ID 139-146-001-0032
Ownership Full Ownership
Energy Description Ceiling Fans,Digital Program Thermostat
Acceptable Financing Cash Sale, Conventional, FHA, Other, VA
Tax Rate 3.3677
Disclosures Mud
Listing Terms Cash Sale, Conventional, FHA, Other, VA
Financing Cash Sale,Conventional,FHA,Other,VA
Special Listing Condition Mud
Read Less

Bought with eXp Realty LLC




