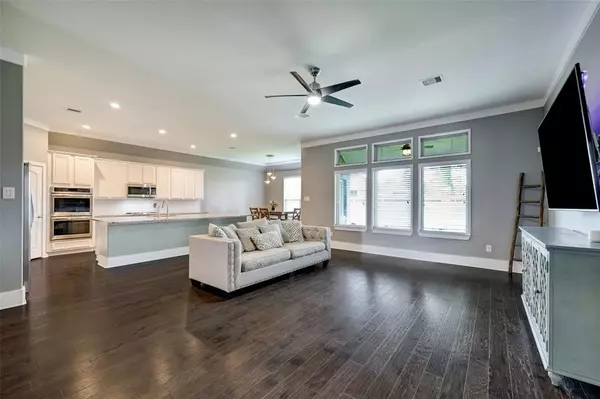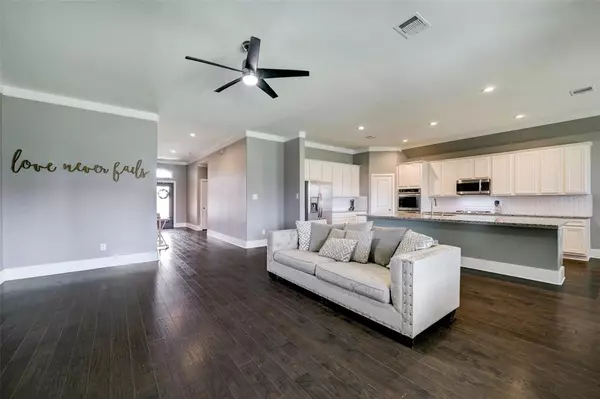For more information regarding the value of a property, please contact us for a free consultation.
12622 Fort Isabella DR Tomball, TX 77375
Want to know what your home might be worth? Contact us for a FREE valuation!

Our team is ready to help you sell your home for the highest possible price ASAP
Key Details
Property Type Single Family Home
Listing Status Sold
Purchase Type For Sale
Square Footage 2,592 sqft
Price per Sqft $162
Subdivision Raleigh Creek
MLS Listing ID 70400184
Sold Date 08/09/23
Style Traditional
Bedrooms 4
Full Baths 3
HOA Fees $66/ann
HOA Y/N 1
Year Built 2018
Annual Tax Amount $7,805
Tax Year 2022
Lot Size 9,000 Sqft
Acres 0.2066
Property Description
Welcome to your dream home! This stunning property boasts 4 bed/3 bath/3 car garage. The main living area features an open floor plan, perfect for entertaining. The kitchen is a chef's delight, with high-end appliances, granite countertops, and ample storage space. Retreat to the luxurious primary suite, complete with a spa-like bathroom and walk-in closet. The remaining bedrooms are also generously sized and offer plenty of natural light. One of the standout features of this property is the three-car garage. The home is situated on a large, beautifully landscaped lot with covered back porch, offering privacy and tranquility. Located in the highly sought-after Raleigh Creek, this property is conveniently located near shopping and dining in Downtown Tomball with quick access to Hwy 249 and 99. Don't miss out on the opportunity to make this stunning property your forever home!
Location
State TX
County Harris
Area Tomball
Rooms
Bedroom Description All Bedrooms Down,En-Suite Bath,Split Plan,Walk-In Closet
Other Rooms Breakfast Room, Family Room, Utility Room in House
Master Bathroom Primary Bath: Double Sinks, Primary Bath: Separate Shower, Primary Bath: Soaking Tub, Secondary Bath(s): Double Sinks, Secondary Bath(s): Tub/Shower Combo
Kitchen Island w/o Cooktop, Pantry, Walk-in Pantry
Interior
Heating Central Gas
Cooling Central Electric
Flooring Engineered Wood
Exterior
Exterior Feature Back Yard Fenced, Covered Patio/Deck
Parking Features Attached Garage
Garage Spaces 3.0
Roof Type Composition
Street Surface Concrete
Private Pool No
Building
Lot Description Subdivision Lot
Faces South
Story 1
Foundation Slab
Lot Size Range 0 Up To 1/4 Acre
Builder Name DR Horton
Sewer Public Sewer
Water Public Water
Structure Type Brick
New Construction No
Schools
Elementary Schools Tomball Elementary School
Middle Schools Tomball Junior High School
High Schools Tomball High School
School District 53 - Tomball
Others
HOA Fee Include Recreational Facilities
Senior Community No
Restrictions Deed Restrictions
Tax ID 135-346-002-0013
Ownership Full Ownership
Energy Description Attic Fan,Ceiling Fans,Digital Program Thermostat,Energy Star Appliances,High-Efficiency HVAC,Tankless/On-Demand H2O Heater
Acceptable Financing Cash Sale, Conventional, FHA, VA
Tax Rate 2.2541
Disclosures Sellers Disclosure
Listing Terms Cash Sale, Conventional, FHA, VA
Financing Cash Sale,Conventional,FHA,VA
Special Listing Condition Sellers Disclosure
Read Less

Bought with Better Homes and Gardens Real Estate Gary Greene - Champions




