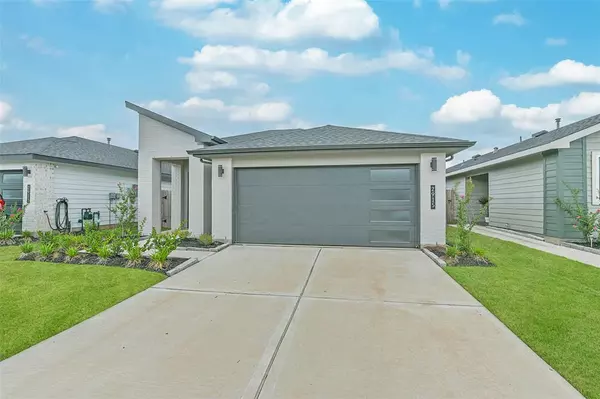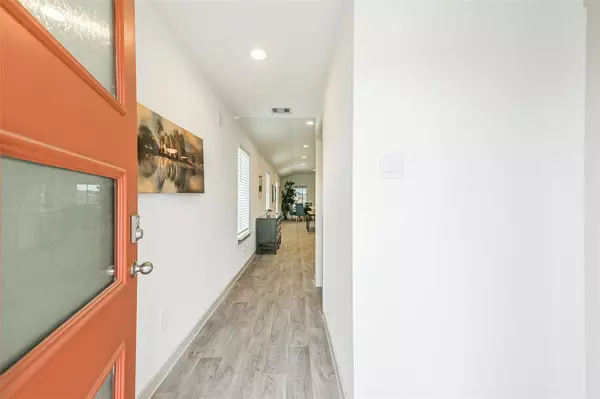For more information regarding the value of a property, please contact us for a free consultation.
2915 Stamford Hill LN Houston, TX 77047
Want to know what your home might be worth? Contact us for a FREE valuation!

Our team is ready to help you sell your home for the highest possible price ASAP
Key Details
Property Type Single Family Home
Listing Status Sold
Purchase Type For Sale
Square Footage 1,396 sqft
Price per Sqft $211
Subdivision City Gate
MLS Listing ID 39027967
Sold Date 08/07/23
Style Traditional
Bedrooms 3
Full Baths 2
HOA Fees $112/ann
HOA Y/N 1
Year Built 2022
Lot Size 4,920 Sqft
Property Description
MOVE-IN READY! This barely lived in, meticulously-maintained 3 bed / 2 bath home was built less than 1 year ago by DR Horton and offers a spacious floor plan with an upgraded gourmet kitchen, gas stove, stainless steel appliances, open living/dining areas, and plenty of natural light! The Owner's Suite features dual sink vanities, walk-in shower, contemporary fixtures, and a large walk-in closet. FULL SOD, SPRINKLER SYSTEM, GUTTERS, TANKLESS WATER HEATER AND WASHER/DRYER/FRIDGE ARE ALL INCLUDED! This gorgeous home also includes a fully fenced backyard with a screened in covered patio, perfect for entertaining! NO BACK NEIGHBORS! With home automation features including wifi doorbell camera, digital thermostat, and built-in alarm system. Nestled in the beautiful City Gate subdivision with GATED community access and FRONT LAWN MOWING INCLUDED. This home is situated minutes away from Downtown Houston, Medical Center, Hwy 288, and 610 Loop!
Location
State TX
County Harris
Area Medical Center South
Rooms
Bedroom Description All Bedrooms Down,Primary Bed - 1st Floor,Walk-In Closet
Other Rooms Living Area - 1st Floor, Utility Room in House
Master Bathroom Primary Bath: Double Sinks, Primary Bath: Shower Only, Secondary Bath(s): Tub/Shower Combo
Kitchen Island w/o Cooktop, Kitchen open to Family Room, Pantry
Interior
Interior Features Dryer Included, Refrigerator Included, Washer Included
Heating Central Gas
Cooling Central Electric
Flooring Vinyl
Exterior
Exterior Feature Back Yard Fenced, Controlled Subdivision Access, Covered Patio/Deck, Screened Porch, Sprinkler System
Parking Features Attached Garage
Garage Spaces 2.0
Roof Type Composition
Private Pool No
Building
Lot Description Subdivision Lot
Story 1
Foundation Slab
Lot Size Range 0 Up To 1/4 Acre
Builder Name D.R HORTON
Water Water District
Structure Type Brick
New Construction No
Schools
Elementary Schools Law Elementary School
Middle Schools Thomas Middle School
High Schools Worthing High School
School District 27 - Houston
Others
HOA Fee Include Limited Access Gates,Other
Senior Community No
Restrictions Deed Restrictions
Tax ID NA
Energy Description Digital Program Thermostat,Tankless/On-Demand H2O Heater
Acceptable Financing Cash Sale, Conventional, FHA, VA
Disclosures Sellers Disclosure
Listing Terms Cash Sale, Conventional, FHA, VA
Financing Cash Sale,Conventional,FHA,VA
Special Listing Condition Sellers Disclosure
Read Less

Bought with Brooks & Davis Real Estate




