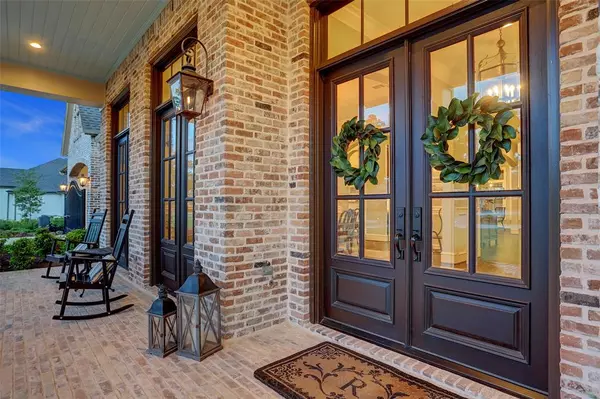For more information regarding the value of a property, please contact us for a free consultation.
24 Indigo Illusion CIR Tomball, TX 77377
Want to know what your home might be worth? Contact us for a FREE valuation!

Our team is ready to help you sell your home for the highest possible price ASAP
Key Details
Property Type Single Family Home
Listing Status Sold
Purchase Type For Sale
Square Footage 7,644 sqft
Price per Sqft $289
Subdivision Willowcreek Ranch
MLS Listing ID 24118024
Sold Date 07/31/23
Style Traditional
Bedrooms 5
Full Baths 5
Half Baths 2
HOA Fees $270/ann
HOA Y/N 1
Year Built 2015
Annual Tax Amount $45,832
Tax Year 2021
Lot Size 0.979 Acres
Acres 0.9787
Property Description
This exquisite home exudes perfection! As you enter the impressive double doors, the custom details are evident. The entry leads to the dining room, wine room and family room, flowing seamlessly through to the open concept kitchen and butlers pantry. Wonderful for family gatherings and entertainment. Located towards the back of the home is the downstairs game room. This room can easily be transformed for homeschooling, playroom or a home office for those who work remotely. Easy access to a half bath and lockers. Don't miss the cut brick flooring in this area! *ALL 5 bedrooms have en-suite baths and walk-in closets!! The master suite with oversized bath and walk-in closets is a must see. For those who have a hobby, no detail was forgotten in the additional air-conditioned work space located off the garage. And finally, an outside living space with fireplace and kitchen to enjoy the lifestyle of this spectacular home.
Location
State TX
County Harris
Area Tomball Southwest
Rooms
Bedroom Description 2 Bedrooms Down,En-Suite Bath,Primary Bed - 1st Floor,Sitting Area,Walk-In Closet
Other Rooms Breakfast Room, Family Room, Formal Dining, Gameroom Up, Guest Suite, Home Office/Study, Utility Room in House, Wine Room
Master Bathroom Half Bath, Primary Bath: Double Sinks, Primary Bath: Separate Shower, Primary Bath: Soaking Tub, Vanity Area
Kitchen Breakfast Bar, Butler Pantry, Island w/o Cooktop, Kitchen open to Family Room, Pantry, Soft Closing Cabinets, Soft Closing Drawers, Walk-in Pantry
Interior
Interior Features 2 Staircases, Alarm System - Owned, Fire/Smoke Alarm, Formal Entry/Foyer, High Ceiling, Refrigerator Included, Wet Bar, Wired for Sound
Heating Central Gas, Zoned
Cooling Central Electric, Zoned
Flooring Brick, Engineered Wood, Tile
Fireplaces Number 2
Fireplaces Type Gaslog Fireplace
Exterior
Exterior Feature Back Yard, Back Yard Fenced, Controlled Subdivision Access, Covered Patio/Deck, Outdoor Fireplace, Outdoor Kitchen, Porch, Private Driveway, Sprinkler System, Workshop
Parking Features Attached Garage, Oversized Garage
Garage Spaces 3.0
Roof Type Composition
Street Surface Concrete
Private Pool No
Building
Lot Description Cul-De-Sac, Subdivision Lot, Wooded
Faces North
Story 2
Foundation Slab
Lot Size Range 1 Up to 2 Acres
Water Aerobic, Public Water, Water District
Structure Type Brick,Stone,Stucco
New Construction No
Schools
Elementary Schools Grand Oaks Elementary School
Middle Schools Grand Lakes Junior High School
High Schools Tomball High School
School District 53 - Tomball
Others
Senior Community No
Restrictions Deed Restrictions,Restricted
Tax ID 134-890-004-0028
Ownership Full Ownership
Energy Description Ceiling Fans,High-Efficiency HVAC,Insulated Doors,Insulated/Low-E windows,Insulation - Blown Fiberglass,Radiant Attic Barrier
Acceptable Financing Cash Sale, Conventional
Tax Rate 2.7372
Disclosures Mud, Sellers Disclosure
Listing Terms Cash Sale, Conventional
Financing Cash Sale,Conventional
Special Listing Condition Mud, Sellers Disclosure
Read Less

Bought with RE/MAX Partners
GET MORE INFORMATION





