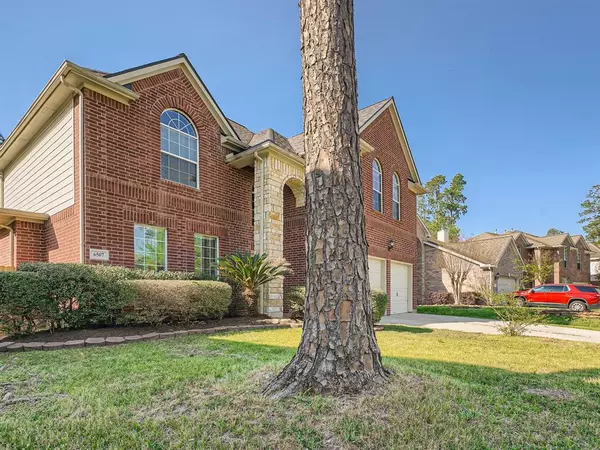For more information regarding the value of a property, please contact us for a free consultation.
6507 Sparrows Glen LN Spring, TX 77379
Want to know what your home might be worth? Contact us for a FREE valuation!

Our team is ready to help you sell your home for the highest possible price ASAP
Key Details
Property Type Single Family Home
Listing Status Sold
Purchase Type For Sale
Square Footage 2,540 sqft
Price per Sqft $125
Subdivision Windrose West Sec 02
MLS Listing ID 11264638
Sold Date 07/28/23
Style Traditional
Bedrooms 4
Full Baths 2
Half Baths 1
Year Built 2002
Annual Tax Amount $7,134
Tax Year 2022
Lot Size 7,402 Sqft
Acres 0.1699
Property Description
Click the Virtual Tour link to view the 3D walkthrough. Beautiful 2 story home located near Windrose Golf Club, retail, restaurants, & Grand Pkwy! Step inside to find a spacious and bright living room with vaulted ceilings, a wall of windows, & a cozy fireplace. The open concept living allows for conversation between the living room and kitchen. The kitchen is fully equipped for all your cooking needs and there is a sunny breakfast area for everyday meals & a formal dining room for special occasions! The primary bedroom is located on the main level making a wonderful oasis for the new owners and is complete w/ a 5-piece en-suite bathroom and walk-in closet. There are 3 additional bedrooms, a full bathroom, a home office, and a charming loft space located upstairs for all to enjoy. The back yard is a dream with the fenced in yard, covered patio to escape the hot summer sun, & luxurious hot tub. Fresh interior paint, repaired back fence, exterior powerwash, & clean gutters. Welcome home!
Location
State TX
County Harris
Community Windrose
Area Spring/Klein/Tomball
Rooms
Bedroom Description En-Suite Bath,Primary Bed - 1st Floor,Walk-In Closet
Other Rooms Breakfast Room, Formal Dining, Home Office/Study, Living Area - 1st Floor, Loft
Master Bathroom Half Bath, Primary Bath: Double Sinks, Primary Bath: Separate Shower, Primary Bath: Soaking Tub, Secondary Bath(s): Tub/Shower Combo
Kitchen Kitchen open to Family Room, Pantry
Interior
Interior Features Drapes/Curtains/Window Cover, High Ceiling
Heating Central Gas
Cooling Central Gas
Fireplaces Number 1
Fireplaces Type Gaslog Fireplace
Exterior
Exterior Feature Back Yard, Back Yard Fenced, Covered Patio/Deck
Parking Features Attached Garage
Garage Spaces 2.0
Roof Type Composition
Street Surface Asphalt
Private Pool No
Building
Lot Description Subdivision Lot
Faces North
Story 2
Foundation Slab
Lot Size Range 0 Up To 1/4 Acre
Sewer Public Sewer
Water Water District
Structure Type Brick,Wood
New Construction No
Schools
Elementary Schools Benignus Elementary School
Middle Schools Krimmel Intermediate School
High Schools Klein Oak High School
School District 32 - Klein
Others
Senior Community No
Restrictions Unknown
Tax ID 122-505-002-0004
Energy Description Ceiling Fans
Tax Rate 2.5297
Disclosures Sellers Disclosure
Special Listing Condition Sellers Disclosure
Read Less

Bought with Connect Realty.com




