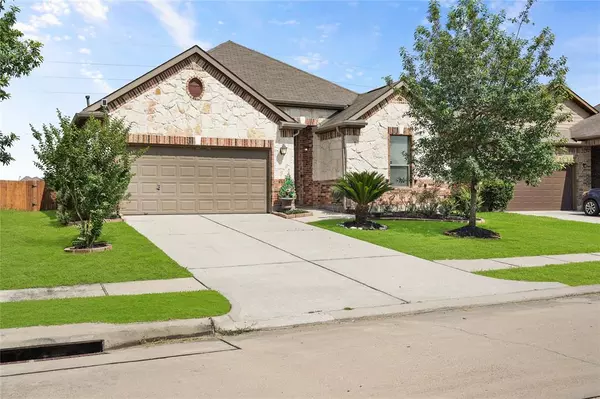For more information regarding the value of a property, please contact us for a free consultation.
29516 Salem Fields Dr DR Spring, TX 77386
Want to know what your home might be worth? Contact us for a FREE valuation!

Our team is ready to help you sell your home for the highest possible price ASAP
Key Details
Property Type Single Family Home
Listing Status Sold
Purchase Type For Sale
Square Footage 2,166 sqft
Price per Sqft $164
Subdivision Legends Ranch / Legends Run (Enclave)
MLS Listing ID 70527240
Sold Date 07/25/23
Style Traditional
Bedrooms 3
Full Baths 2
HOA Fees $40/ann
HOA Y/N 1
Year Built 2013
Tax Year 2022
Lot Size 5,910 Sqft
Property Description
This home is SHOW READY!!! This Beautiful 1 story, 3-4 Bedroom, 2 bath Open concept home is the PERFECT place for your family and friends!! Elegant and durable hand scraped REAL hardwood floors, through-out, except for the bedrooms. ****NEW NUETRAL CARPET INSTALLED 6/21/23.*** NEW TILE IN SECONDARY BATHROOM !!!*** HUGE OPEN CONCEPT Kitchen with granite counters, lots of cabinets, pantry, Den, and Dining room. Featuring cathedral ceilings, and cozy fireplace. The split floorplan offers privacy for everyone. Located on cul-de-sac. The Primary suite is VERY SPACIOUS, has private bathroom en-suite, with X-large walk-in closet. Flex/office space, could be used for 4th bedroom. Special features include Sprinkler systems, tall ceilings, and alarm system. Easy access to Hwy 99, lots of parks, stores, restaurants. NEVER FLOODED PER SELLER !! Exclusions are Chandelier at front door, and over Dining table.
Location
State TX
County Montgomery
Area Spring Northeast
Rooms
Bedroom Description All Bedrooms Down
Other Rooms Den, Home Office/Study, Utility Room in House
Master Bathroom Primary Bath: Double Sinks, Primary Bath: Separate Shower, Secondary Bath(s): Tub/Shower Combo
Den/Bedroom Plus 4
Kitchen Breakfast Bar, Kitchen open to Family Room, Walk-in Pantry
Interior
Interior Features Alarm System - Owned, High Ceiling
Heating Central Electric
Cooling Central Electric
Flooring Carpet, Wood
Fireplaces Number 1
Fireplaces Type Gaslog Fireplace
Exterior
Exterior Feature Covered Patio/Deck, Fully Fenced, Private Driveway
Parking Features Attached Garage
Garage Spaces 2.0
Garage Description Double-Wide Driveway
Roof Type Composition
Street Surface Concrete
Private Pool No
Building
Lot Description Subdivision Lot
Story 1
Foundation Slab
Lot Size Range 0 Up To 1/4 Acre
Sewer Public Sewer
Water Public Water
Structure Type Brick,Stone,Wood
New Construction No
Schools
Elementary Schools Bradley Elementary School (Conroe)
Middle Schools York Junior High School
High Schools Grand Oaks High School
School District 11 - Conroe
Others
Senior Community No
Restrictions Deed Restrictions
Tax ID 6881-11-02400
Ownership Full Ownership
Energy Description Ceiling Fans
Acceptable Financing Cash Sale, Conventional, FHA, VA
Tax Rate 2.375
Disclosures Mud, Other Disclosures, Sellers Disclosure
Listing Terms Cash Sale, Conventional, FHA, VA
Financing Cash Sale,Conventional,FHA,VA
Special Listing Condition Mud, Other Disclosures, Sellers Disclosure
Read Less

Bought with Keller Williams Advantage Realty




