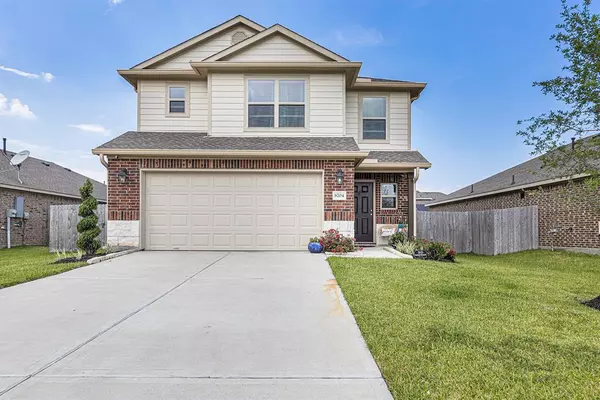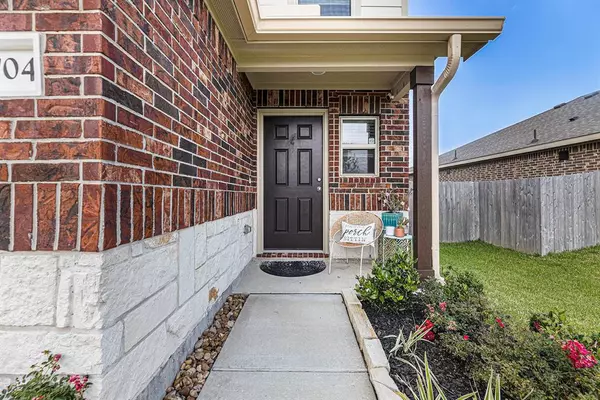For more information regarding the value of a property, please contact us for a free consultation.
8704 Havana DR Texas City, TX 77591
Want to know what your home might be worth? Contact us for a FREE valuation!

Our team is ready to help you sell your home for the highest possible price ASAP
Key Details
Property Type Single Family Home
Listing Status Sold
Purchase Type For Sale
Square Footage 1,764 sqft
Price per Sqft $163
Subdivision Marlow Lake
MLS Listing ID 47825738
Sold Date 07/24/23
Style Traditional
Bedrooms 3
Full Baths 2
Half Baths 1
HOA Fees $50/ann
HOA Y/N 1
Year Built 2021
Annual Tax Amount $7,732
Tax Year 2022
Lot Size 6,556 Sqft
Acres 0.1505
Property Description
You can be the lucky one to buy this lightly lived in but wonderfully upgraded home in Marlow Lake! This property features a pretty brick & stone exterior, w/ all 4 sides brick on the 1st level, an open concept floorplan, & a large fenced backyard. Interior features luxury vinyl plank flooring, pretty 42 inch kitchen cabinetry (builder upgrade in white), stainless appliances, open island kitchen to the living area plus an extended master bath shower. But wait! Did you see the outdoor wood burning fireplace & pergola with relaxing swings on the big 30 X15 concrete patio! This is a real bonus-such a great area for entertaining! This brick structure was professionally installed & will surely give you many hours of relaxation. Neighborhood amenties are still being completed but will have Lake with walking trails (per developer) completed in 2025. Great location, with easy access to Hwy 3, & I-45. Also enjoy access to the Texas City Dike with ownership here. This could be your new home!
Location
State TX
County Galveston
Area Texas City
Rooms
Bedroom Description All Bedrooms Up,Walk-In Closet
Other Rooms Breakfast Room, Gameroom Up, Living Area - 1st Floor, Utility Room in House
Master Bathroom Primary Bath: Shower Only, Secondary Bath(s): Tub/Shower Combo, Vanity Area
Den/Bedroom Plus 3
Kitchen Breakfast Bar, Island w/o Cooktop, Kitchen open to Family Room
Interior
Interior Features Drapes/Curtains/Window Cover, Fire/Smoke Alarm
Heating Central Gas
Cooling Central Electric
Flooring Tile, Vinyl Plank
Fireplaces Number 1
Fireplaces Type Wood Burning Fireplace
Exterior
Exterior Feature Back Yard Fenced, Outdoor Fireplace, Patio/Deck
Parking Features Attached Garage
Garage Spaces 2.0
Garage Description Auto Garage Door Opener
Roof Type Composition
Street Surface Concrete,Curbs,Gutters
Private Pool No
Building
Lot Description Subdivision Lot
Story 2
Foundation Slab
Lot Size Range 0 Up To 1/4 Acre
Builder Name Rausch Coleman
Sewer Public Sewer
Water Public Water
Structure Type Brick,Cement Board
New Construction No
Schools
Elementary Schools Hughes Road Elementary School
Middle Schools John And Shamarion Barber Middle School
High Schools Dickinson High School
School District 17 - Dickinson
Others
HOA Fee Include Recreational Facilities
Senior Community No
Restrictions Deed Restrictions
Tax ID 4911-3000-0046-000
Energy Description Attic Vents,Ceiling Fans,Digital Program Thermostat,High-Efficiency HVAC
Acceptable Financing Cash Sale, Conventional, FHA, VA
Tax Rate 3.2937
Disclosures Corporate Listing, Exclusions, Mud, Sellers Disclosure
Listing Terms Cash Sale, Conventional, FHA, VA
Financing Cash Sale,Conventional,FHA,VA
Special Listing Condition Corporate Listing, Exclusions, Mud, Sellers Disclosure
Read Less

Bought with Compass RE Texas, LLC - Houston




