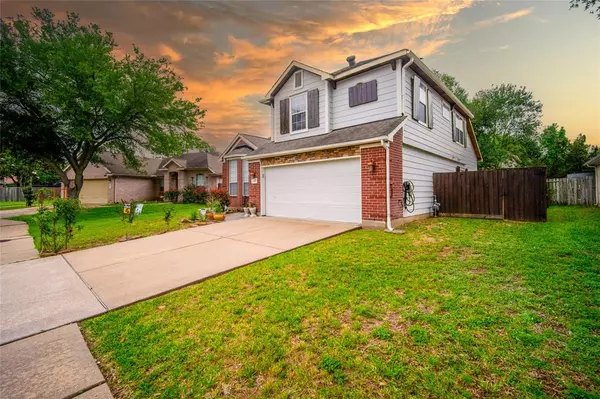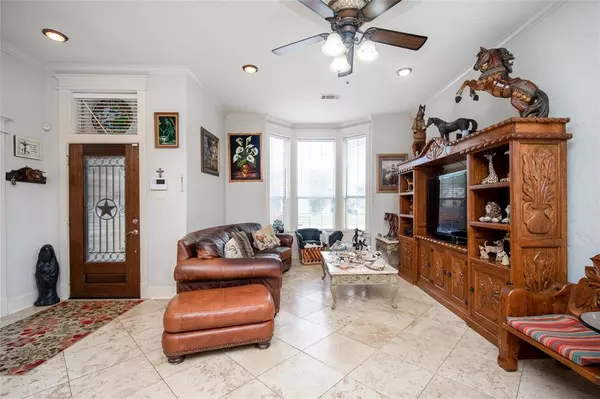For more information regarding the value of a property, please contact us for a free consultation.
18507 S Lyford DR Katy, TX 77449
Want to know what your home might be worth? Contact us for a FREE valuation!

Our team is ready to help you sell your home for the highest possible price ASAP
Key Details
Property Type Single Family Home
Listing Status Sold
Purchase Type For Sale
Square Footage 2,160 sqft
Price per Sqft $138
Subdivision Brenwood Sec 03 02 Prcl R/P
MLS Listing ID 47354334
Sold Date 07/20/23
Style Traditional
Bedrooms 4
Full Baths 2
Half Baths 1
HOA Y/N 1
Year Built 1994
Annual Tax Amount $5,940
Tax Year 2022
Lot Size 6,282 Sqft
Acres 0.1442
Property Description
Enjoy every moment spent in this lovely home in Bear Creek. Boasting brick and stone exterior. This four bedroom, two and a half bath sits on a quiet street. Primary bedroom and bath are downstairs and the rest are up. Living room is huge and perfect for entertaining. Travertine flooring throughout the entire house including bathrooms. Wow your guest with this kitchen, solid pine cabinets with beautiful hand carved calla Lillies made in Brazil, exposed wood beam ceiling, granite countertops, stone arch entry with Cantera columns. Kitchen island is of natural stone, open to dining room and gas log fireplace. Custom patio large enough for big parties and patio furniture. Cantera columns and stone with outdoor waterfall feature. Utility is downstairs for easy access. Epoxy flooring in the 17x17 two car garage. Convenient to shopping, restaurants and medical. CHECK OUT 3D VIRTUAL TOUR- home is occupied a we ask 24 hr notice for all showings.
Location
State TX
County Harris
Area Bear Creek South
Rooms
Bedroom Description Primary Bed - 1st Floor,Walk-In Closet
Other Rooms 1 Living Area
Master Bathroom Primary Bath: Double Sinks, Primary Bath: Jetted Tub, Primary Bath: Separate Shower, Secondary Bath(s): Shower Only
Kitchen Breakfast Bar
Interior
Interior Features Alarm System - Leased, Crown Molding, Fire/Smoke Alarm, High Ceiling, Refrigerator Included
Heating Central Gas
Cooling Central Electric
Flooring Tile
Fireplaces Number 1
Fireplaces Type Gaslog Fireplace
Exterior
Exterior Feature Back Yard, Back Yard Fenced, Patio/Deck, Spa/Hot Tub
Parking Features Attached Garage
Garage Spaces 2.0
Garage Description Auto Garage Door Opener, Double-Wide Driveway
Roof Type Composition
Street Surface Asphalt
Private Pool No
Building
Lot Description Subdivision Lot
Faces North
Story 2
Foundation Slab
Lot Size Range 0 Up To 1/4 Acre
Sewer Public Sewer
Water Water District
Structure Type Brick,Cement Board
New Construction No
Schools
Elementary Schools Mcfee Elementary School
Middle Schools Thornton Middle School (Cy-Fair)
High Schools Cypress Lakes High School
School District 13 - Cypress-Fairbanks
Others
Senior Community No
Restrictions Deed Restrictions
Tax ID 116-046-010-0016
Acceptable Financing Affordable Housing Program (subject to conditions), Cash Sale, Conventional, FHA, VA
Tax Rate 2.4781
Disclosures Sellers Disclosure
Listing Terms Affordable Housing Program (subject to conditions), Cash Sale, Conventional, FHA, VA
Financing Affordable Housing Program (subject to conditions),Cash Sale,Conventional,FHA,VA
Special Listing Condition Sellers Disclosure
Read Less

Bought with Realty Executives Torres Team
GET MORE INFORMATION





