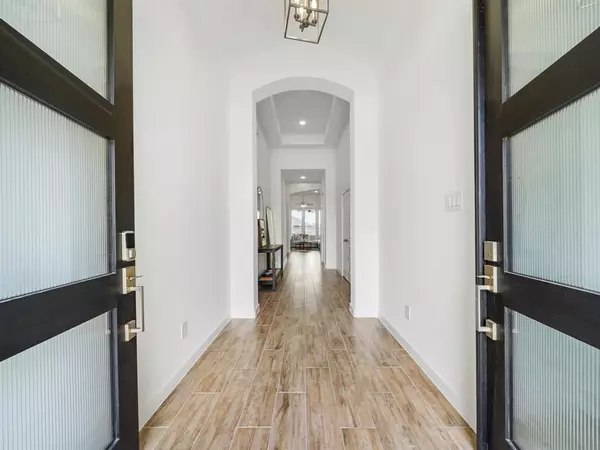For more information regarding the value of a property, please contact us for a free consultation.
6802 Waxbill RD Katy, TX 77493
Want to know what your home might be worth? Contact us for a FREE valuation!

Our team is ready to help you sell your home for the highest possible price ASAP
Key Details
Property Type Single Family Home
Listing Status Sold
Purchase Type For Sale
Square Footage 2,677 sqft
Price per Sqft $181
Subdivision Cane Island Sec 29
MLS Listing ID 37601012
Sold Date 06/15/23
Style Traditional
Bedrooms 4
Full Baths 3
HOA Fees $111/ann
HOA Y/N 1
Year Built 2021
Annual Tax Amount $17,551
Tax Year 2022
Lot Size 9,444 Sqft
Acres 0.2168
Property Description
Welcome home! Stunning 1 story home in Cane Island. Nearly 2700 Sq Ft with 4 bedrooms, 3 bathrooms, and a HUGE 3 car tandem garage! Immaculate corner lot is close to a number of trails and amenities with no direct back neighbors! Upon entry, you are greeting with soaring ceilings, wood-like tile flooring and inviting neutral tones throughout the home! Extravagant open concept main living area is light and bright! Gorgeous gourmet island kitchen features rich, dark upgraded cabinets, light quartz countertops, stainless steel appliances, gas cooktop and subway tile backsplash! Dining room is directly off of the kitchen with an elegant wainscoting accent wall! Spacious living room boasts a gas fireplace focal point with office space off of it. Great layout for entertaining! Luxurious primary retreat has bow windows and remarkable ensuite bathroom! 3 spacious secondary bedrooms! Extensive backyard with covered patio is a perfect to relax and has tons of space to create your dream yard!
Location
State TX
County Waller
Community Cane Island
Area Katy - Old Towne
Rooms
Bedroom Description All Bedrooms Down,En-Suite Bath,Split Plan,Walk-In Closet
Other Rooms Family Room, Living Area - 1st Floor, Living/Dining Combo, Utility Room in House
Master Bathroom Primary Bath: Double Sinks, Primary Bath: Separate Shower, Primary Bath: Soaking Tub, Vanity Area
Kitchen Island w/o Cooktop, Kitchen open to Family Room, Pantry
Interior
Heating Central Gas
Cooling Central Electric
Flooring Tile
Fireplaces Number 1
Fireplaces Type Gas Connections, Gaslog Fireplace
Exterior
Exterior Feature Back Yard, Back Yard Fenced, Covered Patio/Deck, Sprinkler System
Parking Features Attached Garage, Tandem
Garage Spaces 3.0
Roof Type Composition
Street Surface Concrete,Curbs
Private Pool No
Building
Lot Description Corner, Subdivision Lot
Story 1
Foundation Slab
Lot Size Range 0 Up To 1/4 Acre
Builder Name Highland Homes
Water Water District
Structure Type Brick,Cement Board,Wood
New Construction No
Schools
Elementary Schools Robertson Elementary School (Katy)
Middle Schools Katy Junior High School
High Schools Katy High School
School District 30 - Katy
Others
Senior Community No
Restrictions Deed Restrictions
Tax ID 422389-001-001-000
Energy Description Digital Program Thermostat,Energy Star/CFL/LED Lights,Energy Star/Reflective Roof,High-Efficiency HVAC,HVAC>13 SEER,Insulated/Low-E windows,Radiant Attic Barrier,Tankless/On-Demand H2O Heater
Acceptable Financing Cash Sale, Conventional
Tax Rate 3.2887
Disclosures Mud, Sellers Disclosure
Listing Terms Cash Sale, Conventional
Financing Cash Sale,Conventional
Special Listing Condition Mud, Sellers Disclosure
Read Less

Bought with Weichert, Realtors - The Murray Group




