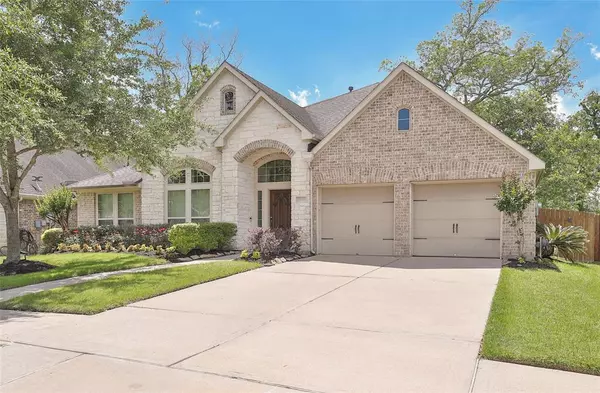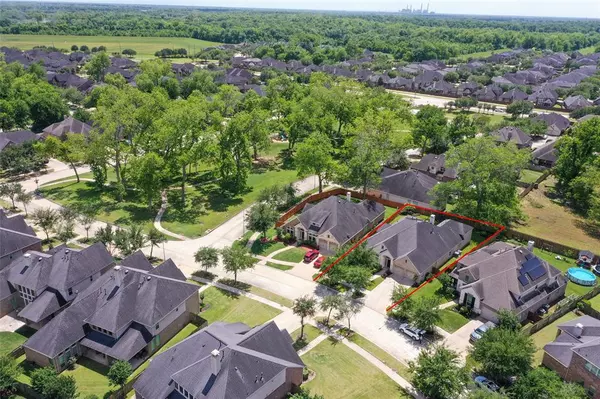For more information regarding the value of a property, please contact us for a free consultation.
5910 Emmit Creek LN Sugar Land, TX 77479
Want to know what your home might be worth? Contact us for a FREE valuation!

Our team is ready to help you sell your home for the highest possible price ASAP
Key Details
Property Type Single Family Home
Listing Status Sold
Purchase Type For Sale
Square Footage 3,552 sqft
Price per Sqft $183
Subdivision Riverstone
MLS Listing ID 11024220
Sold Date 06/05/23
Style Other Style,Traditional
Bedrooms 4
Full Baths 3
Half Baths 1
HOA Fees $100/ann
HOA Y/N 1
Year Built 2011
Annual Tax Amount $11,827
Tax Year 2022
Lot Size 10,273 Sqft
Acres 0.2358
Property Description
Welcome to Riverstone Living! Designed by Perry, this one-story home features 4 bedrooms, 3.5-bathrooms with a private study, media room/flex room with designer touches. 12 foot ceilings grace the entry, dining room, family room, and primary bedroom. A massive island anchors the gourmet kitchen equipped with stainless steel appliances an abundance of a cabinetry and counterspace! The open layout between the formal dining, grand kitchen, breakfast area and living room provide the perfect setting for entertaining friends and family. Seamless spaces flow to the outdoor covered terrace with a $10K professional Swim Spa perfect for swimming laps stationary or cooling off in the summer. Steps away from a gorgeous greenspace and park and zoned to highly rated schools. THIS HOME DID NOT FLOOD DURING HARVEY and will not last long!
Location
State TX
County Fort Bend
Community Riverstone
Area Sugar Land South
Rooms
Bedroom Description All Bedrooms Down,Primary Bed - 1st Floor,Sitting Area,Split Plan,Walk-In Closet
Other Rooms Breakfast Room, Family Room, Formal Dining, Home Office/Study, Media, Utility Room in House
Master Bathroom Half Bath, Primary Bath: Double Sinks, Primary Bath: Separate Shower, Primary Bath: Soaking Tub, Secondary Bath(s): Tub/Shower Combo
Den/Bedroom Plus 5
Kitchen Breakfast Bar, Island w/o Cooktop, Kitchen open to Family Room, Pantry, Walk-in Pantry
Interior
Interior Features Alarm System - Leased, Drapes/Curtains/Window Cover, Fire/Smoke Alarm, Formal Entry/Foyer, High Ceiling, Prewired for Alarm System
Heating Central Gas
Cooling Central Electric
Flooring Carpet, Tile, Wood
Fireplaces Number 1
Fireplaces Type Gaslog Fireplace
Exterior
Exterior Feature Back Yard, Back Yard Fenced, Covered Patio/Deck, Patio/Deck, Sprinkler System, Subdivision Tennis Court
Parking Features Attached Garage, Tandem
Garage Spaces 3.0
Garage Description Auto Garage Door Opener, Double-Wide Driveway
Roof Type Composition
Street Surface Concrete,Curbs,Gutters
Private Pool No
Building
Lot Description Subdivision Lot, Wooded
Story 1
Foundation Slab
Lot Size Range 0 Up To 1/4 Acre
Builder Name Perry Homes
Sewer Public Sewer
Water Public Water, Water District
Structure Type Brick
New Construction No
Schools
Elementary Schools Sullivan Elementary School (Fort Bend)
Middle Schools First Colony Middle School
High Schools Elkins High School
School District 19 - Fort Bend
Others
HOA Fee Include Recreational Facilities
Senior Community No
Restrictions Deed Restrictions,Restricted,Zoning
Tax ID 6883-02-001-0010-907
Ownership Full Ownership
Energy Description Ceiling Fans,Digital Program Thermostat
Acceptable Financing Cash Sale, Conventional, FHA, VA
Tax Rate 2.5358
Disclosures Levee District, Mud, Sellers Disclosure
Listing Terms Cash Sale, Conventional, FHA, VA
Financing Cash Sale,Conventional,FHA,VA
Special Listing Condition Levee District, Mud, Sellers Disclosure
Read Less

Bought with Compass RE Texas, LLC - Katy




