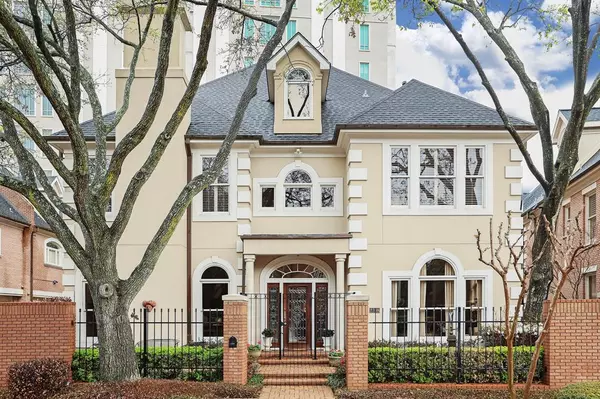For more information regarding the value of a property, please contact us for a free consultation.
2308 Mimosa DR Houston, TX 77019
Want to know what your home might be worth? Contact us for a FREE valuation!

Our team is ready to help you sell your home for the highest possible price ASAP
Key Details
Property Type Townhouse
Sub Type Townhouse
Listing Status Sold
Purchase Type For Sale
Square Footage 3,937 sqft
Price per Sqft $243
Subdivision Stanford Oaks
MLS Listing ID 23890003
Sold Date 06/07/23
Style Traditional
Bedrooms 4
Full Baths 4
Half Baths 1
HOA Fees $425/mo
Year Built 1990
Annual Tax Amount $22,826
Tax Year 2022
Lot Size 2,214 Sqft
Property Description
Elegant Townhome in the River Oaks Area, this jewel has few equals when it comes to craftsmanship. Timeless style, it boasts an entry w/ double height ceiling, soaring staircase w/ wrought iron balustrade, bleached HWDS, multi-layered moldings, floor-to-ceiling windows, 10' ceilings, & elevator to all 3 floors. The exquisite formal LR is anchored by a wall of bookcases with columns & the gas fireplace located between matching arched casement windows. The expansive dining room w/coffered ceiling is perfect for entertaining! Nestled against a 2nd outdoor patio, the cozy Den is open to the kitchen that features a gas cooktop island, premium SS appliances & adjoining butler's pantry w/wet bar, wine fridge & warming drawer. The primary suite has dual bathrooms, a fireplace, spacious seating area & customized walk-in closets. Two other bedrooms complete the light and bright 2nd floor. The flexible 3rd floor boasts a full bath & could be 4th BR, game room or office with extensive storage.
Location
State TX
County Harris
Area River Oaks Area
Rooms
Bedroom Description All Bedrooms Up,En-Suite Bath,Primary Bed - 2nd Floor,Sitting Area,Walk-In Closet
Other Rooms Den, Formal Dining, Formal Living, Utility Room in House
Master Bathroom Half Bath, Hollywood Bath, Primary Bath: Double Sinks, Primary Bath: Jetted Tub, Primary Bath: Shower Only, Secondary Bath(s): Tub/Shower Combo, Two Primary Baths, Vanity Area
Den/Bedroom Plus 4
Kitchen Breakfast Bar, Island w/ Cooktop, Pantry, Reverse Osmosis, Second Sink, Under Cabinet Lighting
Interior
Interior Features Alarm System - Owned, Central Vacuum, Crown Molding, Drapes/Curtains/Window Cover, Elevator, Fire/Smoke Alarm, Formal Entry/Foyer, High Ceiling, Refrigerator Included, Wet Bar
Heating Central Gas, Zoned
Cooling Central Electric, Zoned
Flooring Carpet, Tile, Wood
Fireplaces Number 2
Fireplaces Type Gaslog Fireplace
Appliance Dryer Included, Electric Dryer Connection, Full Size, Refrigerator, Washer Included
Dryer Utilities 1
Laundry Utility Rm in House
Exterior
Exterior Feature Front Green Space, Front Yard, Patio/Deck, Sprinkler System, Storage
Parking Features Attached Garage
Garage Spaces 2.0
Roof Type Composition
Street Surface Curbs,Gutters
Private Pool No
Building
Faces South
Story 3
Unit Location On Street
Entry Level All Levels
Foundation Slab on Builders Pier
Sewer Public Sewer
Water Public Water
Structure Type Stucco
New Construction No
Schools
Elementary Schools River Oaks Elementary School (Houston)
Middle Schools Lanier Middle School
High Schools Lamar High School (Houston)
School District 27 - Houston
Others
HOA Fee Include Courtesy Patrol,Grounds,Trash Removal
Senior Community No
Tax ID 116-970-001-0006
Ownership Full Ownership
Energy Description Digital Program Thermostat
Acceptable Financing Cash Sale, Conventional
Tax Rate 2.33066
Disclosures Sellers Disclosure
Listing Terms Cash Sale, Conventional
Financing Cash Sale,Conventional
Special Listing Condition Sellers Disclosure
Read Less

Bought with Keller Williams Realty Southwest




