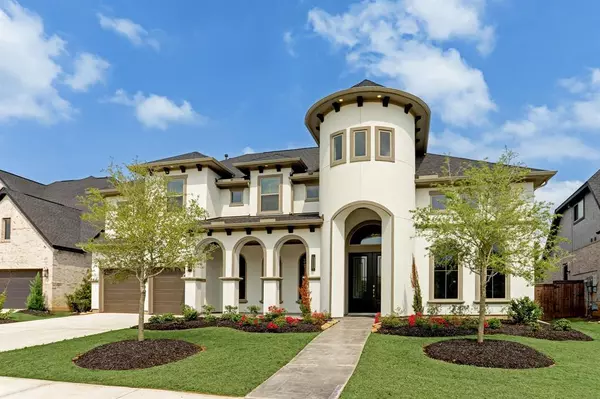For more information regarding the value of a property, please contact us for a free consultation.
2414 Savannah RUN Katy, TX 77493
Want to know what your home might be worth? Contact us for a FREE valuation!

Our team is ready to help you sell your home for the highest possible price ASAP
Key Details
Property Type Single Family Home
Listing Status Sold
Purchase Type For Sale
Square Footage 4,220 sqft
Price per Sqft $202
Subdivision Cane Island
MLS Listing ID 71847184
Sold Date 05/26/23
Style Traditional
Bedrooms 5
Full Baths 4
Half Baths 1
HOA Fees $110/ann
HOA Y/N 1
Year Built 2021
Lot Size 9,640 Sqft
Acres 0.2213
Property Description
Modern elegance that is a distinctive departure from the everyday! This custom-built Coventry Home welcomes you with soaring 20 ft ceilings, sleek polished tiling, neutral color palate, so many windows but also energy efficient & plenty of space to gather together or to spread out for privacy. Open kitchen is outfitted with custom pendants & glass door cabinets, oversized quartz island, gas stove, spacious breakfast area & extended pantry. Primary & secondary bedrooms (w/en-suite baths), guest bath as well as a spacious office are all situated downstairs. Head upstairs & you'll notice the modern iron handrail, open bonus room w/storage & 3 add'l bedrooms. Zoned to coveted KISD schools in a Master Planned Community that seems to have thought of everything – restaurant, gym, yoga studio, trails, parks, luxury rentable treehouse, glass conservatory for gatherings, lap pool, family pool, splashpad, planned events and more. Not only an incredible home, but an incredible place to live!
Location
State TX
County Waller
Community Cane Island
Area Katy - Old Towne
Rooms
Bedroom Description 2 Bedrooms Down,En-Suite Bath,Primary Bed - 1st Floor
Other Rooms Breakfast Room, Family Room, Formal Dining, Gameroom Up, Home Office/Study, Utility Room in House
Master Bathroom Half Bath, Hollywood Bath, Primary Bath: Double Sinks, Primary Bath: Separate Shower, Primary Bath: Soaking Tub, Secondary Bath(s): Tub/Shower Combo
Kitchen Walk-in Pantry
Interior
Interior Features Fire/Smoke Alarm, Formal Entry/Foyer, High Ceiling
Heating Central Gas
Cooling Central Electric
Flooring Laminate, Tile
Fireplaces Number 1
Fireplaces Type Gas Connections, Gaslog Fireplace
Exterior
Exterior Feature Back Yard, Back Yard Fenced, Covered Patio/Deck, Fully Fenced, Patio/Deck, Sprinkler System
Parking Features Attached Garage
Garage Spaces 3.0
Roof Type Composition
Street Surface Concrete,Curbs
Private Pool No
Building
Lot Description Subdivision Lot
Faces West
Story 2
Foundation Slab
Lot Size Range 0 Up To 1/4 Acre
Sewer Public Sewer
Water Water District
Structure Type Stucco
New Construction No
Schools
Elementary Schools Robertson Elementary School (Katy)
Middle Schools Katy Junior High School
High Schools Katy High School
School District 30 - Katy
Others
Senior Community No
Restrictions Deed Restrictions
Tax ID 422381-001-002-000
Ownership Full Ownership
Energy Description Attic Vents,Ceiling Fans,Digital Program Thermostat,Energy Star Appliances,Energy Star/CFL/LED Lights,High-Efficiency HVAC,HVAC>13 SEER,Insulated Doors,Insulated/Low-E windows,Other Energy Features
Acceptable Financing Cash Sale, Conventional
Disclosures Sellers Disclosure
Listing Terms Cash Sale, Conventional
Financing Cash Sale,Conventional
Special Listing Condition Sellers Disclosure
Read Less

Bought with J. Lindsey Properties




