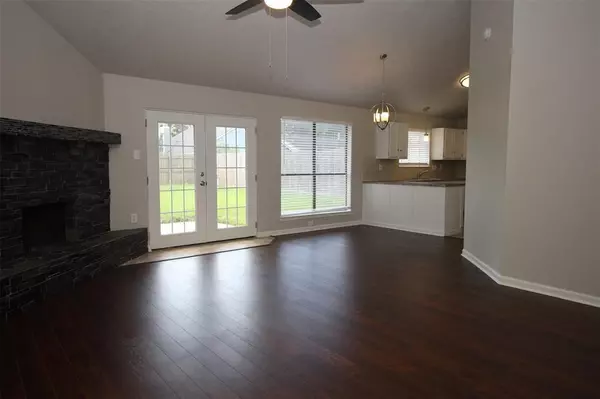For more information regarding the value of a property, please contact us for a free consultation.
5025 Meadow Crest ST La Porte, TX 77571
Want to know what your home might be worth? Contact us for a FREE valuation!

Our team is ready to help you sell your home for the highest possible price ASAP
Key Details
Property Type Single Family Home
Listing Status Sold
Purchase Type For Sale
Square Footage 1,211 sqft
Price per Sqft $186
Subdivision Glen Meadows Sec 02
MLS Listing ID 98918101
Sold Date 05/24/23
Style Traditional
Bedrooms 3
Full Baths 2
Year Built 1981
Annual Tax Amount $5,146
Tax Year 2022
Lot Size 7,020 Sqft
Acres 0.1612
Property Description
5025 Meadow Crest is a recently updated 3 bedroom, 2 full bath home with 2 car attached garage located in La Porte's GlenMeadows. Features include recent interior paint, updated "wood look" laminate flooring, high ceiling, wood-burning fireplacew/ stone and tile surround and French doors in family room. Kitchen features freshly painted cabinetry, updated laminatecountertops, gas range, ceramic tile backsplash, serving/breakfast bar and large pantry. 2" blinds in all windows. En-suite master bath features cultured marble vanity top, ceramic tile floor and tub/shower combo. Full bath #2 featurestub/shower combo with ceramic tile surround and ceramic tile floor. Other interior features include updated light fixtures,updated ceiling fans and door hardware. Large fenced backyard with concrete patio. 2 car attached garage with opener.Location is convenient to area shopping, schools, San Jacinto College with easy access to Hwy 225 and Hwy 146.
Location
State TX
County Harris
Area La Porte/Shoreacres
Rooms
Bedroom Description All Bedrooms Down,Primary Bed - 1st Floor
Other Rooms 1 Living Area, Kitchen/Dining Combo, Living/Dining Combo
Master Bathroom Primary Bath: Tub/Shower Combo
Den/Bedroom Plus 3
Kitchen Kitchen open to Family Room, Walk-in Pantry
Interior
Interior Features High Ceiling
Heating Central Gas
Cooling Central Electric
Flooring Laminate, Tile
Fireplaces Number 1
Fireplaces Type Gas Connections, Wood Burning Fireplace
Exterior
Exterior Feature Back Yard Fenced, Patio/Deck
Parking Features Attached Garage
Garage Spaces 2.0
Garage Description Auto Garage Door Opener
Roof Type Composition
Street Surface Concrete
Private Pool No
Building
Lot Description Subdivision Lot
Faces North
Story 1
Foundation Slab
Lot Size Range 0 Up To 1/4 Acre
Sewer Public Sewer
Water Public Water
Structure Type Brick
New Construction No
Schools
Elementary Schools Lomax Elementary School
Middle Schools Lomax Junior High School
High Schools La Porte High School
School District 35 - La Porte
Others
Senior Community No
Restrictions Deed Restrictions,Restricted,Zoning
Tax ID 114-437-016-0003
Energy Description Ceiling Fans,North/South Exposure
Acceptable Financing Cash Sale, Conventional, FHA, VA
Tax Rate 2.6576
Disclosures Sellers Disclosure
Listing Terms Cash Sale, Conventional, FHA, VA
Financing Cash Sale,Conventional,FHA,VA
Special Listing Condition Sellers Disclosure
Read Less

Bought with Prime Realty Group




