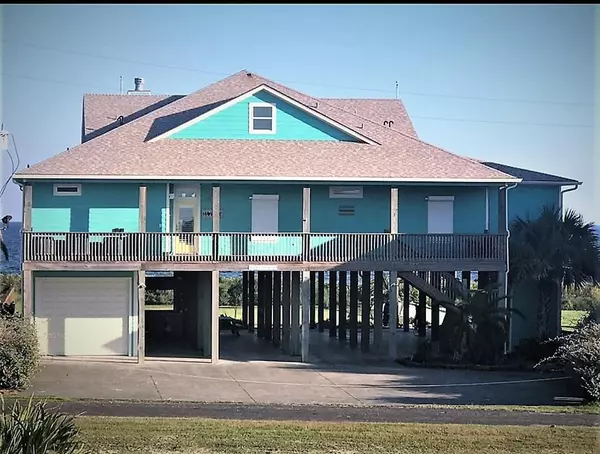For more information regarding the value of a property, please contact us for a free consultation.
3228 Gulf Castle DR Crystal Beach, TX 77650
Want to know what your home might be worth? Contact us for a FREE valuation!

Our team is ready to help you sell your home for the highest possible price ASAP
Key Details
Property Type Single Family Home
Listing Status Sold
Purchase Type For Sale
Square Footage 2,628 sqft
Price per Sqft $437
Subdivision Sand Castle Beach 1
MLS Listing ID 47403845
Sold Date 05/26/23
Style Other Style,Traditional
Bedrooms 4
Full Baths 3
Half Baths 3
Year Built 2014
Annual Tax Amount $14,387
Tax Year 2022
Lot Size 0.816 Acres
Acres 0.8155
Property Description
BEACHFRONT BEAUTY on Bolivar near Galveston. 4/3.3 with HUGE GRAND Room with Spectacular Views. Clay Based established dunes. COVERED And SUN Decks. Covered Elevator Access from the Screened in porch. Elegant GRAND ROOM: for kitchen, dining, and living area. GOURMET KITCHEN: Wolf appliances, double ovens w/ warming drawer, wine cooler, 6 burner gas cooktop wall mounted pot filler, custom cabinets and lighting, huge island w/ storage, seating, & built in microwave, water filtration system, beverage bar, wine chiller. All bedrooms are ensuite. Main Master glorious views and sinks walk-in shower. QUARTZITE COUNTES. 2ND MASTER: walk-in shower, large enough for a king. Office/bedroom. HVAC zoned, dehumidifier, & ion systems. OVERSIZED Garage for Boat and beach toys. TIKI BAR with beach view. Mosquito Repel system+++MORE. Between Lagoon and Beach for quiet street. Appointment only for showings and previews.
Location
State TX
County Galveston
Area Crystal Beach
Rooms
Bedroom Description All Bedrooms Down,En-Suite Bath,Primary Bed - 1st Floor
Other Rooms Family Room, Home Office/Study, Living/Dining Combo
Master Bathroom Primary Bath: Double Sinks, Primary Bath: Shower Only, Secondary Bath(s): Shower Only, Secondary Bath(s): Tub/Shower Combo, Two Primary Baths, Vanity Area
Den/Bedroom Plus 4
Kitchen Breakfast Bar, Instant Hot Water, Kitchen open to Family Room, Pantry, Pot Filler, Pots/Pans Drawers, Under Cabinet Lighting
Interior
Interior Features Balcony, Crown Molding, Disabled Access, Drapes/Curtains/Window Cover, Dry Bar, Dryer Included, Elevator, Fire/Smoke Alarm, High Ceiling, Prewired for Alarm System, Refrigerator Included, Washer Included, Wired for Sound
Heating Central Electric, Zoned
Cooling Central Electric, Zoned
Flooring Carpet, Wood
Fireplaces Number 1
Fireplaces Type Freestanding, Wood Burning Fireplace
Exterior
Exterior Feature Balcony, Covered Patio/Deck, Mosquito Control System, Patio/Deck, Porch, Private Driveway, Screened Porch, Sprinkler System, Storm Shutters, Workshop
Parking Features Attached Garage, Oversized Garage
Garage Spaces 1.0
Carport Spaces 8
Garage Description Additional Parking, Boat Parking, Double-Wide Driveway, Golf Cart Garage, Workshop
Waterfront Description Beachfront,Beachside,Gulf View,Pond
Roof Type Composition
Street Surface Concrete
Private Pool No
Building
Lot Description Cul-De-Sac, Other, Water View, Waterfront
Story 1
Foundation On Stilts
Lot Size Range 1/2 Up to 1 Acre
Builder Name Brett West
Water Public Water
Structure Type Cement Board
New Construction No
Schools
Elementary Schools Gisd Open Enroll
Middle Schools Gisd Open Enroll
High Schools Ball High School
School District 22 - Galveston
Others
HOA Fee Include Other
Senior Community No
Restrictions Deed Restrictions
Tax ID 6270-0001-0005-000
Ownership Full Ownership
Energy Description Attic Vents,Ceiling Fans,Energy Star Appliances
Acceptable Financing Cash Sale, Conventional, Other, Owner 2nd
Tax Rate 1.6113
Disclosures Home Protection Plan
Listing Terms Cash Sale, Conventional, Other, Owner 2nd
Financing Cash Sale,Conventional,Other,Owner 2nd
Special Listing Condition Home Protection Plan
Read Less

Bought with White Rock Realty




