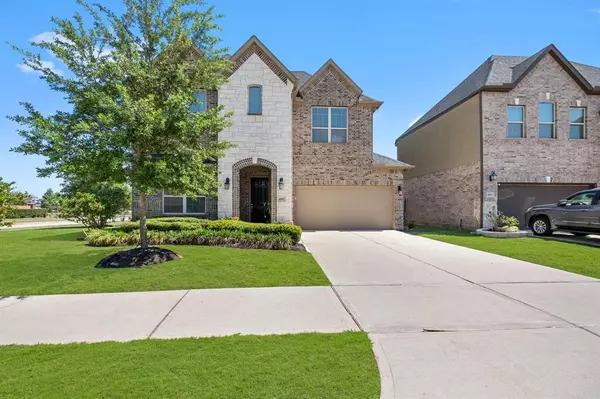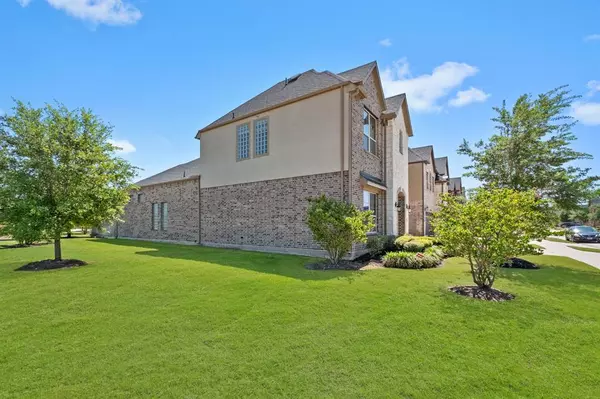For more information regarding the value of a property, please contact us for a free consultation.
4911 Thunder Creek LN Sugar Land, TX 77479
Want to know what your home might be worth? Contact us for a FREE valuation!

Our team is ready to help you sell your home for the highest possible price ASAP
Key Details
Property Type Single Family Home
Listing Status Sold
Purchase Type For Sale
Square Footage 3,130 sqft
Price per Sqft $182
Subdivision The Villas At Riverstone
MLS Listing ID 58607910
Sold Date 05/18/23
Style Contemporary/Modern
Bedrooms 3
Full Baths 3
HOA Fees $91/ann
HOA Y/N 1
Year Built 2017
Annual Tax Amount $9,089
Tax Year 2022
Lot Size 5,935 Sqft
Acres 0.1362
Property Description
Welcome to this beautiful 2-storeyed Elegant and stunning 3 bed 3 bath, smart-enabled home studded with fabulous upgrades on a corner lot in The Villas at Riverstone Subdivision in Sugar Land. This stunning home has an inviting entry with a beautiful foyer and Expansive Great Room with Texas-style covered patio. This home features tile flooring throughout with an abundance of natural light. This fabulous open floor plan has a second bedroom with a full bath & master on the ground floor along with an expansive family room, a Large eat-in kitchen with tons of cabinet storage space, SS appliances, Marble counters, and a huge wood-wrapped island with bar seating. The gourmet kitchen has a water softener and a deep pantry. Zoned to top Fort Bend ISD schools including Anne Sullivan Elementary & Fort Settlement Middle. Excellent location across from Riverstone Recreation Center & Waterpark. Close to area amenities, shopping, dining, and easy access to highways for easy commuting into town.
Location
State TX
County Fort Bend
Community Riverstone
Area Sugar Land South
Interior
Interior Features Crown Molding, Drapes/Curtains/Window Cover, Dryer Included, Fire/Smoke Alarm, Formal Entry/Foyer, High Ceiling, Washer Included
Heating Central Gas
Cooling Central Electric
Flooring Carpet, Tile
Fireplaces Number 1
Fireplaces Type Gas Connections
Exterior
Exterior Feature Back Yard, Back Yard Fenced, Covered Patio/Deck, Fully Fenced, Sprinkler System, Subdivision Tennis Court
Parking Features Attached Garage
Garage Spaces 2.0
Roof Type Wood Shingle
Street Surface Concrete
Private Pool No
Building
Lot Description Corner, Subdivision Lot
Story 2
Foundation Slab
Lot Size Range 0 Up To 1/4 Acre
Builder Name D R Horton
Sewer Public Sewer
Water Public Water
Structure Type Brick,Cement Board,Stone,Wood
New Construction No
Schools
Elementary Schools Sullivan Elementary School (Fort Bend)
Middle Schools Fort Settlement Middle School
High Schools Elkins High School
School District 19 - Fort Bend
Others
Senior Community No
Restrictions Deed Restrictions
Tax ID 8507-00-002-0100-907
Energy Description Ceiling Fans,Energy Star Appliances,Energy Star/CFL/LED Lights,High-Efficiency HVAC,HVAC>13 SEER,Insulation - Blown Fiberglass
Acceptable Financing Cash Sale, Conventional, FHA, Investor, VA
Tax Rate 2.2458
Disclosures Mud, Sellers Disclosure
Green/Energy Cert Home Energy Rating/HERS
Listing Terms Cash Sale, Conventional, FHA, Investor, VA
Financing Cash Sale,Conventional,FHA,Investor,VA
Special Listing Condition Mud, Sellers Disclosure
Read Less

Bought with Century 21 Realty Partners




