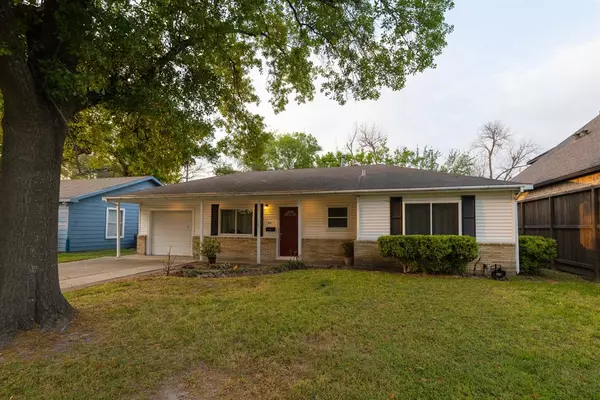For more information regarding the value of a property, please contact us for a free consultation.
8538 Montridge DR Houston, TX 77055
Want to know what your home might be worth? Contact us for a FREE valuation!

Our team is ready to help you sell your home for the highest possible price ASAP
Key Details
Property Type Single Family Home
Listing Status Sold
Purchase Type For Sale
Square Footage 922 sqft
Price per Sqft $330
Subdivision Ridgecrest Sec 02
MLS Listing ID 63401170
Sold Date 05/10/23
Style Traditional
Bedrooms 2
Full Baths 1
Year Built 1945
Annual Tax Amount $6,284
Tax Year 2022
Lot Size 7,680 Sqft
Acres 0.1763
Property Description
Wonderful opportunity to live in this home now and possibly build later in the desirable Ridgecrest neighborhood! This 2 bedroom home offers an open floorplan with hardwood flooring and large living and dining space, perfect for your entertainment needs . Kitchen is off of the living area and overlooks the large park like backyard. Primary bedroom is spacious & has ample closet space. This lot is well appointed on a quiet street within the neighborhood and has beautiful mature trees and shade and offers many options for future plans to add on or build new!
Location
State TX
County Harris
Area Spring Branch
Rooms
Other Rooms 1 Living Area
Master Bathroom Primary Bath: Tub/Shower Combo
Den/Bedroom Plus 2
Interior
Interior Features Drapes/Curtains/Window Cover, Refrigerator Included
Heating Central Gas
Cooling Central Electric
Flooring Tile, Wood
Exterior
Exterior Feature Back Yard, Back Yard Fenced, Covered Patio/Deck
Parking Features Attached Garage
Garage Spaces 1.0
Roof Type Composition
Private Pool No
Building
Lot Description Subdivision Lot
Story 1
Foundation Slab
Lot Size Range 0 Up To 1/4 Acre
Sewer Public Sewer
Water Public Water
Structure Type Cement Board
New Construction No
Schools
Elementary Schools Ridgecrest Elementary School (Spring Branch)
Middle Schools Landrum Middle School
High Schools Northbrook High School
School District 49 - Spring Branch
Others
Senior Community No
Restrictions Deed Restrictions
Tax ID 076-225-009-0037
Energy Description Ceiling Fans
Acceptable Financing Cash Sale, Conventional, FHA, VA
Tax Rate 2.5879
Disclosures Sellers Disclosure
Listing Terms Cash Sale, Conventional, FHA, VA
Financing Cash Sale,Conventional,FHA,VA
Special Listing Condition Sellers Disclosure
Read Less

Bought with REALM Real Estate Professionals - Galleria




