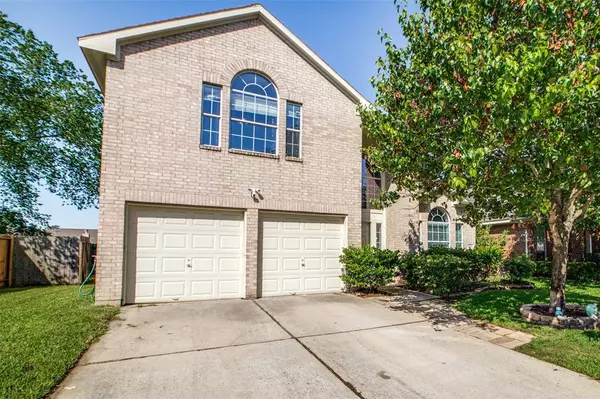For more information regarding the value of a property, please contact us for a free consultation.
19215 Dickson Park DR Spring, TX 77373
Want to know what your home might be worth? Contact us for a FREE valuation!

Our team is ready to help you sell your home for the highest possible price ASAP
Key Details
Property Type Single Family Home
Listing Status Sold
Purchase Type For Sale
Square Footage 2,382 sqft
Price per Sqft $105
Subdivision Spring Park Village
MLS Listing ID 38793488
Sold Date 07/07/23
Style Traditional
Bedrooms 3
Full Baths 2
Half Baths 1
HOA Fees $57/ann
HOA Y/N 1
Year Built 2006
Annual Tax Amount $5,520
Tax Year 2021
Lot Size 6,634 Sqft
Acres 0.1523
Property Description
Welcome to your new home! This 3-bedroom, 2.5-bathroom home is ready for new owners. From the moment you walk in, you'll be impressed by the high ceilings and abundance of natural light. The gated community provides a quiet setting and leaves one with peace of mind. You'll love spending time in the kitchen, thanks to the ample countertop space and abundant storage. The primary bedroom suite features a large en-suite bathroom with a walk-in closet. With two additional bedrooms upstairs and a spacious gameroom, this floor plan could easily accommodate a multi-generational setup and allow for multiple living spaces.
You'll love the peaceful and scenic surroundings of this exclusive gated community, while also enjoying the convenience of being close to all the best shopping, dining, and entertainment that Houston has to offer. Don't miss out on this amazing opportunity - call today for a private tour! NEW ROOF April 2023
Location
State TX
County Harris
Area Spring East
Rooms
Bedroom Description En-Suite Bath,Primary Bed - 1st Floor,Walk-In Closet
Other Rooms 1 Living Area, Breakfast Room, Formal Dining, Gameroom Up, Living Area - 1st Floor, Utility Room in House
Master Bathroom Half Bath, Primary Bath: Double Sinks, Primary Bath: Separate Shower, Primary Bath: Soaking Tub, Secondary Bath(s): Tub/Shower Combo
Kitchen Pantry, Walk-in Pantry
Interior
Interior Features Alarm System - Owned, Fire/Smoke Alarm
Heating Central Gas
Cooling Central Electric
Flooring Engineered Wood, Tile
Fireplaces Number 1
Fireplaces Type Gaslog Fireplace
Exterior
Exterior Feature Back Yard Fenced, Covered Patio/Deck, Patio/Deck
Parking Features Attached Garage
Garage Spaces 2.0
Roof Type Composition
Private Pool No
Building
Lot Description Subdivision Lot
Faces East
Story 2
Foundation Slab
Lot Size Range 0 Up To 1/4 Acre
Water Water District
Structure Type Brick,Cement Board
New Construction No
Schools
Elementary Schools Ginger Mcnabb Elementary School
Middle Schools Twin Creeks Middle School
High Schools Spring High School
School District 48 - Spring
Others
HOA Fee Include Limited Access Gates,Recreational Facilities
Senior Community No
Restrictions Deed Restrictions
Tax ID 123-160-001-0021
Energy Description Ceiling Fans,Digital Program Thermostat
Acceptable Financing Cash Sale, Conventional, FHA, Seller to Contribute to Buyer's Closing Costs, VA
Tax Rate 2.4967
Disclosures Mud, Sellers Disclosure
Listing Terms Cash Sale, Conventional, FHA, Seller to Contribute to Buyer's Closing Costs, VA
Financing Cash Sale,Conventional,FHA,Seller to Contribute to Buyer's Closing Costs,VA
Special Listing Condition Mud, Sellers Disclosure
Read Less

Bought with Century 21 Lucky Money




