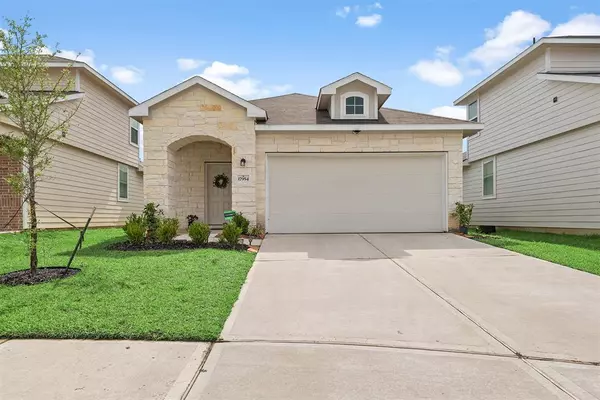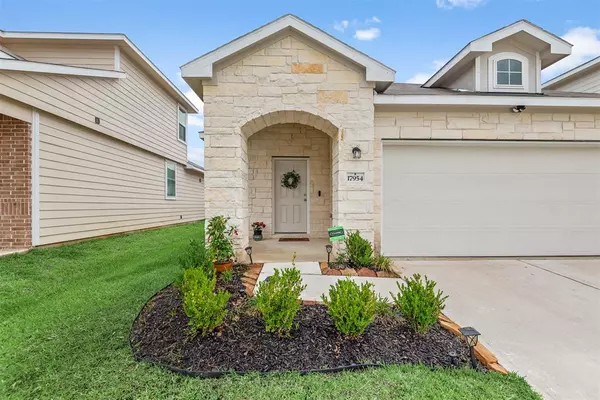For more information regarding the value of a property, please contact us for a free consultation.
17954 Costrell DR Hockley, TX 77447
Want to know what your home might be worth? Contact us for a FREE valuation!

Our team is ready to help you sell your home for the highest possible price ASAP
Key Details
Property Type Single Family Home
Listing Status Sold
Purchase Type For Sale
Square Footage 1,714 sqft
Price per Sqft $157
Subdivision Windrow
MLS Listing ID 92918794
Sold Date 06/26/23
Style Traditional
Bedrooms 3
Full Baths 2
Half Baths 1
HOA Fees $66/ann
HOA Y/N 1
Year Built 2021
Annual Tax Amount $8,600
Tax Year 2022
Lot Size 5,606 Sqft
Acres 0.1287
Property Description
This 2-year-old home looks like new with everything you want and more. The cul-de-sac lot is off the beaten track and provides lots of room to play. The upgraded stone exterior is beautiful next to the landscaped yard. The sprinkler system makes it low maintenance.
You'll love this light-filled space with newly painted walls. This beautiful 1-story has 2 living areas with loads of storage. The roomy kitchen boasts a large island, stainless steel appliances, and includes the counter-depth refrigerator!
The primary bath has 2 sinks and a large walk-in closet. The backyard is fully fenced, and the expanded patio measures 14x10. This home has 8 years left on a transferable warranty for the foundation, frame, and roof.
You'll enjoy the neighborhood pool, clubhouse, and other amenities. Zube Park is nearby with a dog park, playground, and trails. It's conveniently located near 290 & 99, as well as major shopping centers. Come tour it today!
Location
State TX
County Harris
Area Hockley
Rooms
Bedroom Description All Bedrooms Down,En-Suite Bath,Split Plan,Walk-In Closet
Other Rooms Family Room, Home Office/Study, Kitchen/Dining Combo, Living Area - 1st Floor, Living/Dining Combo, Utility Room in House
Master Bathroom Half Bath, Primary Bath: Double Sinks, Primary Bath: Shower Only, Secondary Bath(s): Tub/Shower Combo
Kitchen Breakfast Bar, Island w/o Cooktop, Kitchen open to Family Room, Pantry, Reverse Osmosis, Walk-in Pantry
Interior
Interior Features Drapes/Curtains/Window Cover, Fire/Smoke Alarm, High Ceiling, Prewired for Alarm System, Refrigerator Included, Split Level
Heating Central Gas
Cooling Central Electric
Flooring Carpet, Vinyl Plank
Exterior
Exterior Feature Back Yard, Back Yard Fenced, Patio/Deck, Sprinkler System
Parking Features Attached Garage
Garage Spaces 2.0
Roof Type Composition
Street Surface Concrete
Private Pool No
Building
Lot Description Cul-De-Sac, Subdivision Lot
Story 1
Foundation Slab
Lot Size Range 0 Up To 1/4 Acre
Water Water District
Structure Type Cement Board,Stone
New Construction No
Schools
Elementary Schools Evelyn Turlington Elementary School
Middle Schools Schultz Junior High School
High Schools Waller High School
School District 55 - Waller
Others
HOA Fee Include Clubhouse,Recreational Facilities
Senior Community No
Restrictions Deed Restrictions
Tax ID 141-317-002-0026
Energy Description Ceiling Fans
Acceptable Financing Cash Sale, Conventional, FHA, VA
Tax Rate 3.405
Disclosures Mud, Sellers Disclosure
Listing Terms Cash Sale, Conventional, FHA, VA
Financing Cash Sale,Conventional,FHA,VA
Special Listing Condition Mud, Sellers Disclosure
Read Less

Bought with JN REALTY GROUP LLC




