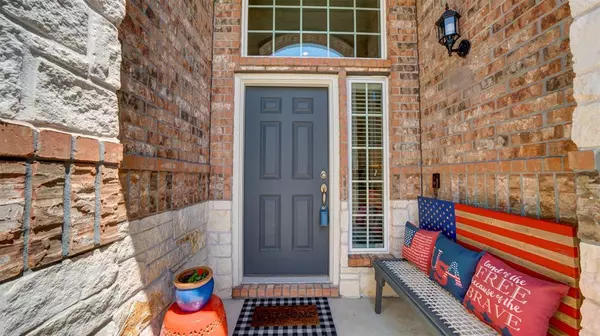For more information regarding the value of a property, please contact us for a free consultation.
21666 Chokecherry AVE Porter, TX 77365
Want to know what your home might be worth? Contact us for a FREE valuation!

Our team is ready to help you sell your home for the highest possible price ASAP
Key Details
Property Type Single Family Home
Listing Status Sold
Purchase Type For Sale
Square Footage 2,058 sqft
Price per Sqft $148
Subdivision Valley Ranch
MLS Listing ID 12368369
Sold Date 06/26/23
Style Traditional
Bedrooms 3
Full Baths 2
HOA Fees $66/ann
HOA Y/N 1
Year Built 2017
Annual Tax Amount $8,038
Tax Year 2022
Lot Size 7,051 Sqft
Acres 0.1619
Property Description
This well-maintained home that has four sided brick has great curb appeal. As you step inside, you are immediately greeted by a bright and airy open floor plan, with plenty of natural light streaming in through large windows. The living room flows seamlessly into the kitchen area, making it the perfect space for entertaining guests. The kitchen boasts modern appliances, sleek countertops, and plenty of cabinet space for storage. A spacious island provides a perfect spot for casual meals or entertaining guests. The home has three bedrooms but can be four, each with its own unique character and style. The guest bedrooms are cozy and comfortable, with plenty of natural light and ample closet space. The oversized master suite is a true sanctuary, with a large walk-in closet and a luxurious en suite bathroom that features a soaking tub and a separate shower. The dining room allows you to convert to an extra bedroom if needed or use it for a small game room or maybe even a hobby room.
Location
State TX
County Montgomery
Area Porter/New Caney West
Rooms
Den/Bedroom Plus 4
Interior
Interior Features Fire/Smoke Alarm, High Ceiling
Heating Central Gas
Cooling Central Electric
Flooring Carpet, Tile
Fireplaces Number 1
Fireplaces Type Gaslog Fireplace
Exterior
Exterior Feature Back Yard, Back Yard Fenced, Covered Patio/Deck
Parking Features Attached Garage
Garage Spaces 2.0
Garage Description Double-Wide Driveway
Roof Type Composition
Street Surface Concrete
Private Pool No
Building
Lot Description Subdivision Lot
Story 1
Foundation Slab
Lot Size Range 0 Up To 1/4 Acre
Builder Name Legend Classic Home
Water Water District
Structure Type Brick
New Construction No
Schools
Elementary Schools Valley Ranch Elementary School (New Caney)
Middle Schools New Caney Middle School
High Schools New Caney High School
School District 39 - New Caney
Others
Senior Community No
Restrictions Deed Restrictions
Tax ID 2224-02-03700
Energy Description Attic Vents,Ceiling Fans
Acceptable Financing Cash Sale, Conventional, FHA, VA
Tax Rate 3.1675
Disclosures Mud, Sellers Disclosure
Listing Terms Cash Sale, Conventional, FHA, VA
Financing Cash Sale,Conventional,FHA,VA
Special Listing Condition Mud, Sellers Disclosure
Read Less

Bought with RE/MAX Integrity




