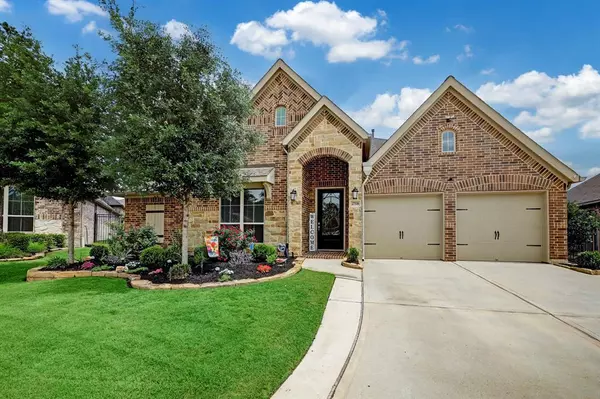For more information regarding the value of a property, please contact us for a free consultation.
27118 Mohaka Dr DR Magnolia, TX 77354
Want to know what your home might be worth? Contact us for a FREE valuation!

Our team is ready to help you sell your home for the highest possible price ASAP
Key Details
Property Type Single Family Home
Listing Status Sold
Purchase Type For Sale
Square Footage 3,050 sqft
Price per Sqft $160
Subdivision Northgrove
MLS Listing ID 20447965
Sold Date 07/07/23
Style Traditional
Bedrooms 4
Full Baths 3
HOA Fees $118/ann
HOA Y/N 1
Year Built 2018
Annual Tax Amount $12,417
Tax Year 2022
Lot Size 0.265 Acres
Acres 0.2296
Property Description
Welcome home! This is a stunning Perry home in Magnolia's Northgrove community, a Toll Bros. Master-Plan. Step inside and be impressed by the open floor plan, this home boasts spacious secondary bedrooms and also includes game room. The kitchen features a large island that is perfect for preparing gourmet meals and cabinets under for extra storage space. Cozy living area, complete with a fireplace. Beautiful Large backyard is a standout, offers extended covered patio, 2 paver pads, shed & plenty of space for outdoor activities, perfect for hosting a summer bbq. Primary ensuite bathroom includes tub, walk-in shower, and dual vanities. Other upgrades include epoxy in garage, floored and lighted attic & gutters. Access to amenities include clubhouse, resort-like pool, 24hr fitness center, 3 community lakes, children's play area, dog park, tennis court, hiking trail & many monthly events to attend. Located conveniently, easy access to The Woodlands and Tomball. Schedule your showing today!
Location
State TX
County Montgomery
Community North Grove
Area Magnolia/1488 East
Rooms
Bedroom Description All Bedrooms Down,En-Suite Bath,Primary Bed - 1st Floor,Walk-In Closet
Other Rooms 1 Living Area, Family Room, Formal Living, Gameroom Down, Utility Room in House
Master Bathroom Primary Bath: Double Sinks, Primary Bath: Separate Shower, Primary Bath: Soaking Tub, Secondary Bath(s): Double Sinks
Den/Bedroom Plus 3
Kitchen Island w/o Cooktop, Kitchen open to Family Room, Pantry, Under Cabinet Lighting
Interior
Heating Central Gas
Cooling Central Electric
Flooring Carpet, Tile
Fireplaces Number 1
Fireplaces Type Gaslog Fireplace
Exterior
Exterior Feature Back Green Space, Back Yard, Back Yard Fenced, Covered Patio/Deck, Exterior Gas Connection, Fully Fenced, Side Yard, Sprinkler System, Storage Shed, Subdivision Tennis Court
Parking Features Attached Garage
Garage Spaces 2.0
Roof Type Composition
Street Surface Concrete
Private Pool No
Building
Lot Description Other, Subdivision Lot
Faces Southwest
Story 1
Foundation Slab
Lot Size Range 1/4 Up to 1/2 Acre
Builder Name Perry Homes
Water Water District
Structure Type Brick,Stone
New Construction No
Schools
Elementary Schools Cedric C. Smith Elementary School
Middle Schools Bear Branch Junior High School
High Schools Magnolia High School
School District 36 - Magnolia
Others
HOA Fee Include Clubhouse,Courtesy Patrol,Other,Recreational Facilities
Senior Community No
Restrictions Deed Restrictions
Tax ID 7402-03-03200
Ownership Full Ownership
Energy Description Ceiling Fans,Digital Program Thermostat,Energy Star Appliances,High-Efficiency HVAC,HVAC>13 SEER,Insulated/Low-E windows
Acceptable Financing Cash Sale, Conventional, FHA, VA
Tax Rate 3.0146
Disclosures Exclusions, Mud, Sellers Disclosure
Green/Energy Cert Energy Star Qualified Home, Home Energy Rating/HERS
Listing Terms Cash Sale, Conventional, FHA, VA
Financing Cash Sale,Conventional,FHA,VA
Special Listing Condition Exclusions, Mud, Sellers Disclosure
Read Less

Bought with RE/MAX The Woodlands & Spring




